Ijraset Journal For Research in Applied Science and Engineering Technology
- Home / Ijraset
- On This Page
- Abstract
- Introduction
- Conclusion
- References
- Copyright
Behavioural Study of Beam-Column Joint for Seismic Loading
Authors: Dr. Meenakshi Dhanuskar, A.P. Bhagat, P.S. Ahirrao, S.A. Pawar, T.N. Gundarwar
DOI Link: https://doi.org/10.22214/ijraset.2024.62549
Certificate: View Certificate
Abstract
The seismic performance of Reinforced Concrete (RC) structures is a critical aspect of structural engineering, particularly in regions prone to seismic activity. This project presents a detailed study focusing on the behaviour of joints in RC structures following seismic events, utilizing the powerful computational tool ETABS. The primary objectives include understanding the response of joints under seismic loading, assessing their vulnerability, and proposing strategies for enhancing their seismic resilience. The study employs ETABS, a widely used software package for structural analysis and design, to simulate seismic actions on RC structures. Various types of joints, including beam-column joints and slab-column connections, are meticulously analysed under different seismic intensities and structural configurations. Through comprehensive analysis, the project aims to identify critical failure modes, such as shear failure, flexural failure, and joint sliding, and evaluate their impact on overall structural performance. Findings from this study contribute to the advancement of seismic design and retrofitting practices, offering insights into effective strategies for enhancing the seismic resistance of RC structures. The outcomes are valuable for engineers, researchers, and practitioners involved in earthquake engineering, providing essential knowledge for designing resilient structures capable of withstanding seismic hazards. This project underscores the importance of understanding joint behaviours in RC structures subjected to seismic loading, offering practical implications for improving structural safety and mitigating the impact of earthquakes on the built environment.
Introduction
I. INTRODUCTION
In the field of structural engineering, the concept of "strong column, weak beam" analysis is a fundamental design principle that has significant implications for the safety and resilience of buildings and other structures. This approach prioritizes the strength and stability of the columns, which serve as the vertical load-bearing elements, over the beams, which primarily support the horizontal loads. The rationale behind this strategy is to ensure that during a major structural event, such as an earthquake or explosion, the columns remain intact and capable of supporting the overall structure, even if the beams experience some level of damage or failure. By designing the columns to be stronger than the beams, engineers can create a system that is more likely to withstand the stresses and forces that can threaten a building's integrity, thereby enhancing the overall safety and stability of the structure.
In the realm of structural engineering, the term "moment capacity" is a crucial concept that refers to the maximum bending moment a structural element, such as a column or beam, can withstand before reaching its ultimate strength limit. This capacity is determined by the cross-sectional properties, material characteristics, and the loading conditions the element is subjected to Key terminology associated with moment capacity includes: 1. Bending Moment: The internal force that causes a structural element to bend, resulting in compressive and tensile stresses within the material. 2. Yield Strength: The stress at which the material transitions from elastic to plastic deformation, marking the point where permanent deformation begins. 3. Ultimate Strength: The maximum stress a material can withstand before it fails or fractures, representing the limit of the element's load- bearing capacity. 4. Neutral Axis: The imaginary line within a cross-section of a structural element where the stresses transition from compression to tension, or vice versa. 5. Moment of Inertia: A measure of a cross-section resistance to bending, which is directly related to the element's moment capacity.
Understanding these key definitions and terminology is essential for accurately analysing and designing structural elements to withstand the anticipated loading conditions and ensure the safety and integrity of the overall structure. The requirement for the moment capacity ratio between columns and beams is a critical design consideration in structural engineering. This ratio, often referred to as the "strong column-weak beam" principle, is essential for ensuring the safety and stability of a building or structure during seismic events or other extreme loading conditions. The general guideline is that the moment capacity of the column should be at least 1.4 times the moment capacity of the connected beam.
This requirement is based on the concept of ensuring a desired failure mechanism in the event of a major structural overload. By designing the columns to have a significantly higher moment capacity than the beams, it helps prevent a sudden and catastrophic collapse of the structure. Instead, the goal is to induce a controlled failure where the beams yield and deform first, allowing the columns to remain intact and maintain the overall stability of the system. This design approach is particularly important in seismic regions, where the structure needs to be able to dissipate energy through controlled inelastic deformations during an earthquake. By ensuring the columns are stronger than the beams, the structure is more likely to exhibit a "strong column-weak beam" behaviour, which is a desirable failure mechanism that can prevent a total collapse and minimize the risk to occupants. Reinforced concrete structures are commonly used in seismic regions due to their strength and durability.
However, during earthquakes, these structures are subjected to complex and dynamic forces that can lead to significant damage, particularly at beam-column joints. The behaviour of beam-column joints under seismic loading is influenced by various factors, including joint detailing, material properties, and structural configuration. The Strong Column Weak Base (SCWB) analysis approach, which prioritizes ensuring that columns remain strong relative to the base, is widely recognized for improving the seismic performance of structures. This paper focuses on analysing beam-column joints under seismic conditions using the SCWB analysis method implemented in the ETABS software.
II. OBJECTIVES
- The primary objectives include understanding the response of joints under seismic loading, assessing their vulnerability, and proposing strategies for enhancing their seismic resilience.
- To ensure the overall stability and safety of the structure.
- To analyse the structural response and failure mechanisms of beam-column joints under different seismic loading scenarios.
- To provide practical insights and recommendations for designing and detailing beam column joints to withstand seismic forces effectively.
- To discuss design considerations and code provisions relevant to the seismic design of beam column joints.
III. METHODOLOGY
The methodology section outlines the procedures followed to analyse beam-column joints in ETABS under seismic conditions using the SCWB analysis approach. The study involves modelling representative structural frames with realistic beam column joint details and applying seismic loads based on specified design criteria. Key parameters considered in the analysis include joint geometry, reinforcement detailing, concrete strength, and ground motion characteristics. The analysis is done by using Clause 7.3 from IS 13920:2016.
The requirement for the moment capacity of a column to be at least 1.4 times the moment capacity of the connected beam is a key structural design principle. This ratio is intended to ensure that the column remains the stronger and more rigid element, preventing a scenario where the beam fails before the column. By maintaining this moment capacity ratio, the column is able to support the beam and transfer loads effectively, even if the beam experiences significant bending stresses. The 1.4 factor provides a safety margin, accounting for potential variations in material properties, construction tolerances, and other real- world conditions that could affect the relative strengths of the column and beam. This helps to ensure the overall structural integrity and stability of the building, reducing the risk of catastrophic failures where a beam collapse could lead to a progressive collapse of the entire system.
The ratio of moment capacity between the column and beam is a critical factor in ensuring the overall stability and safety of a structural system. This ratio, often referred to as the "1.4 times'' requirement, is a fundamental design principle that helps prevent catastrophic failures and ensure a controlled, predictable response under load. By ensuring that the moment capacity of the column is at least 1.4 times greater than the moment capacity of the beam, the design promotes a desirable "strong column weak beam" mechanism. This means that in the event of a major load or seismic event, the beams will yield and dissipate energy first, while the columns remain elastic and maintain their load bearing capacity. This behaviour is essential for preventing a progressive collapse, as the columns provide the primary support for the structure.
The importance of this ratio lies in its ability to create a redundant and ductile system that can withstand unexpected loads or deformations. If the columns were to fail before the beams, the entire structure would be at risk of sudden and catastrophic failure. By prioritizing the moment capacity of the columns, the design ensures that the structure can undergo controlled inelastic deformations, giving occupants valuable time to evacuate and allowing for potential repair and reinforcement after an event. In the analysis of strong column-weak beam we have modelled a G+3 residential building by applying different load combinations along with the seismic loads by using IS:1893-2016 (Part 1) seismic load by using the Indian standard code IS: 1893-2016 Part 1
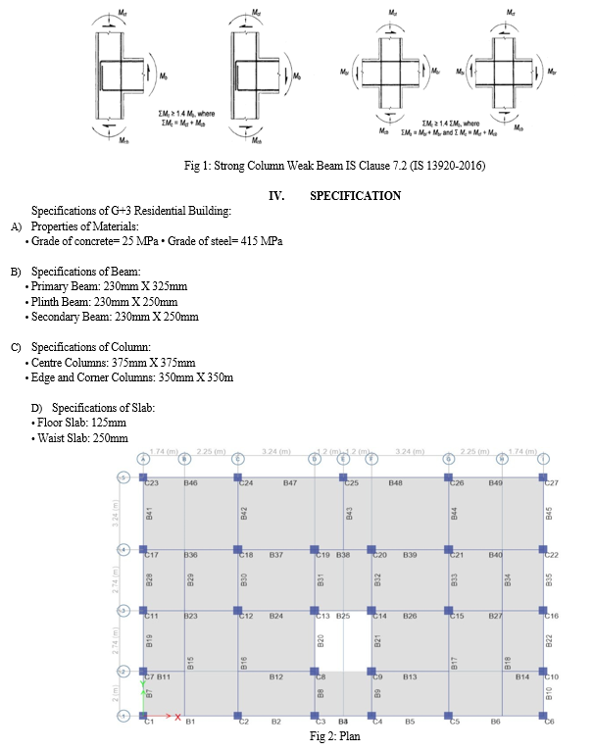
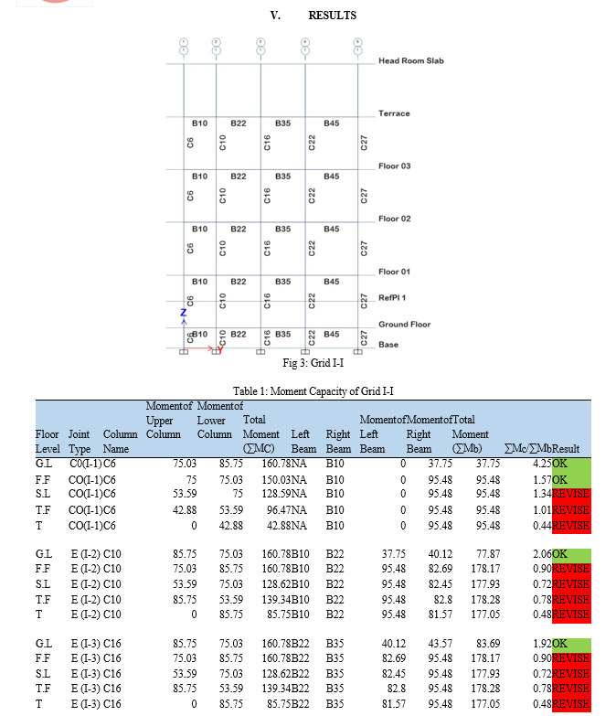
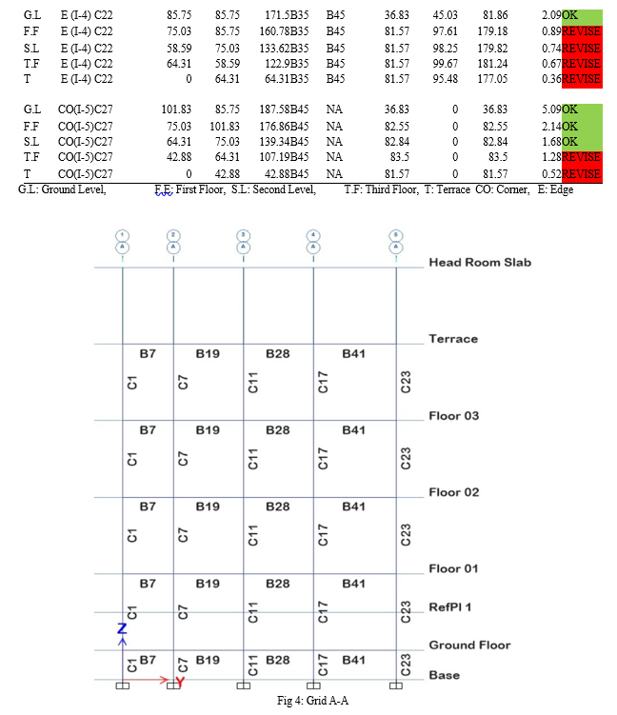
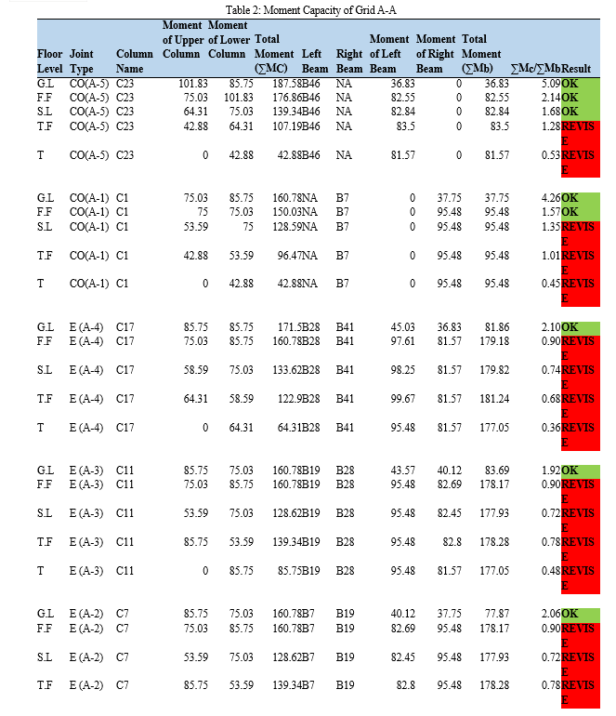
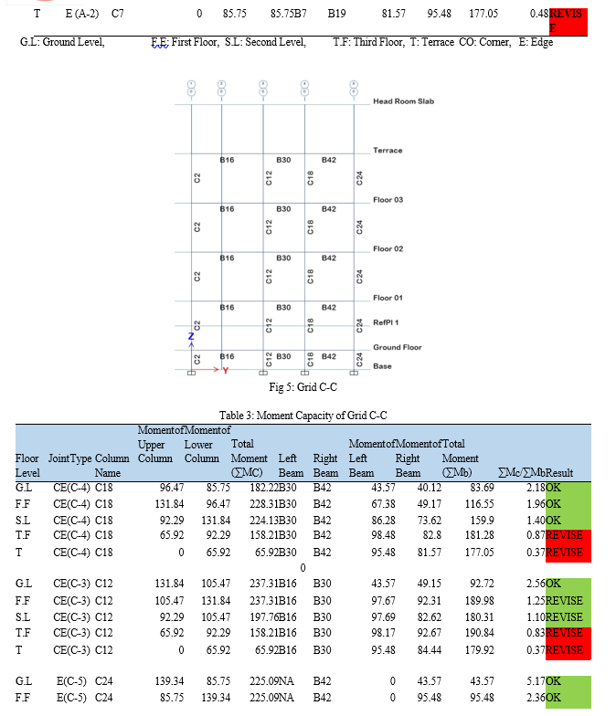
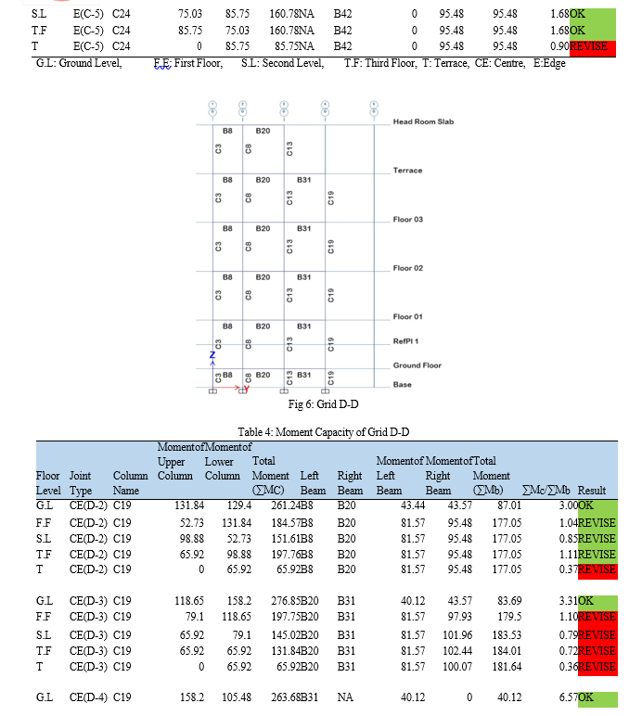
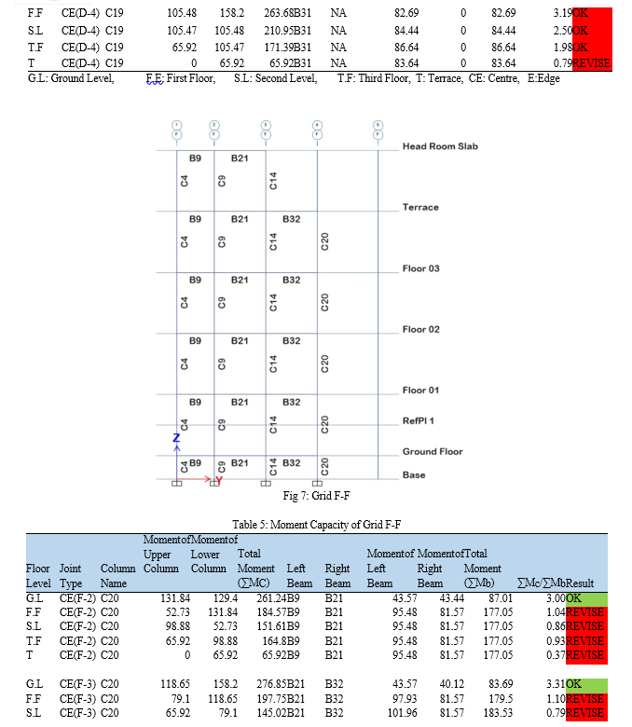
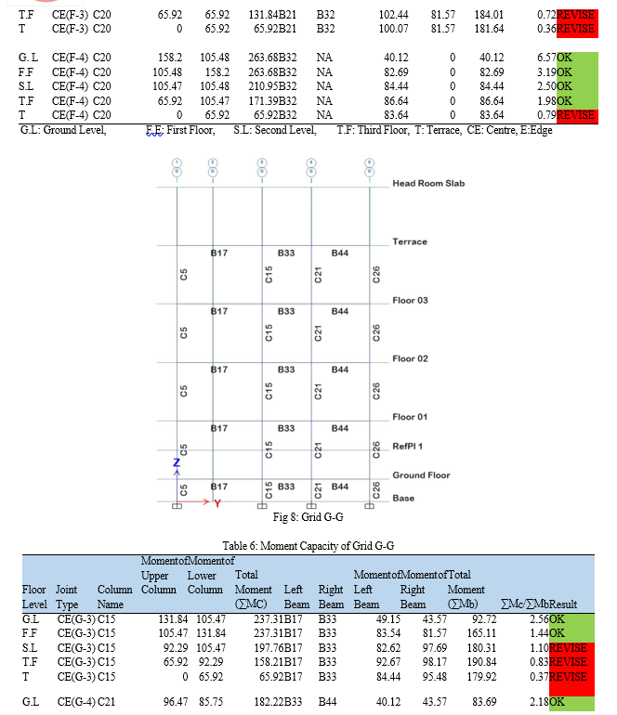
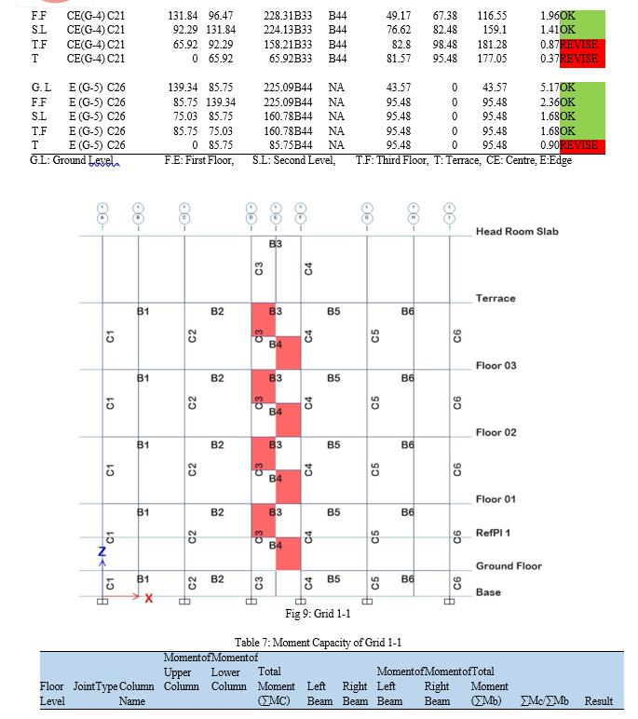
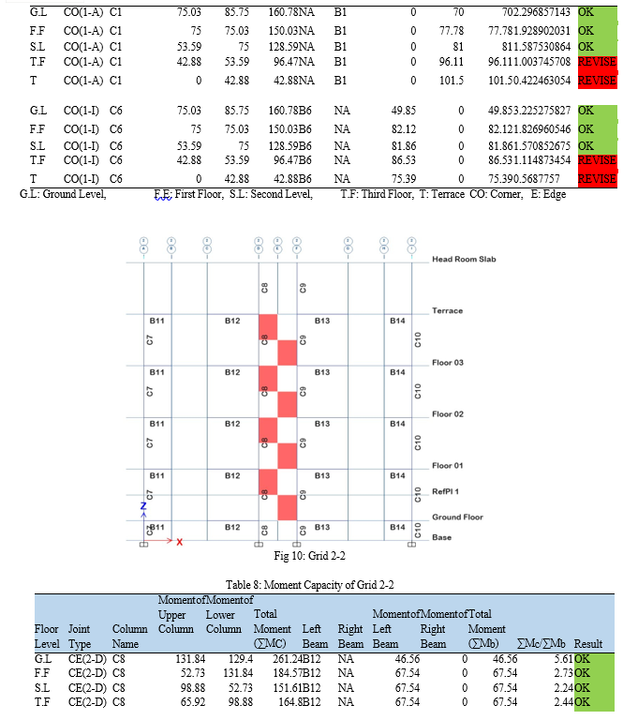
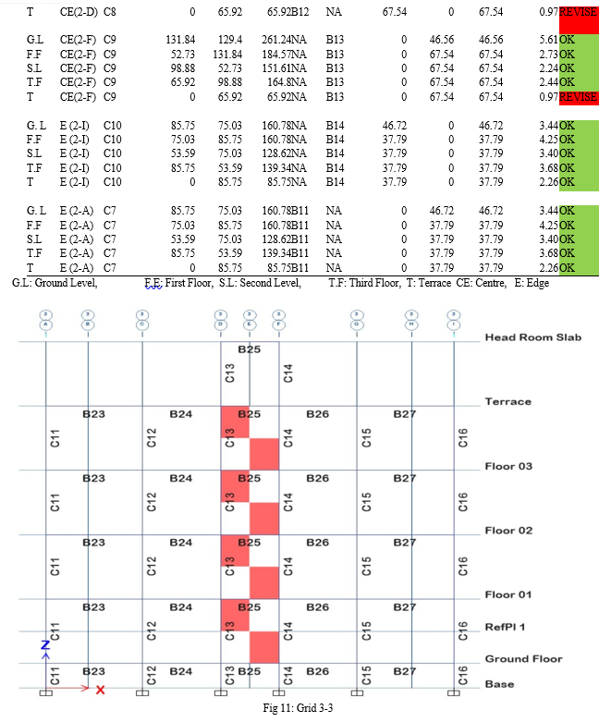
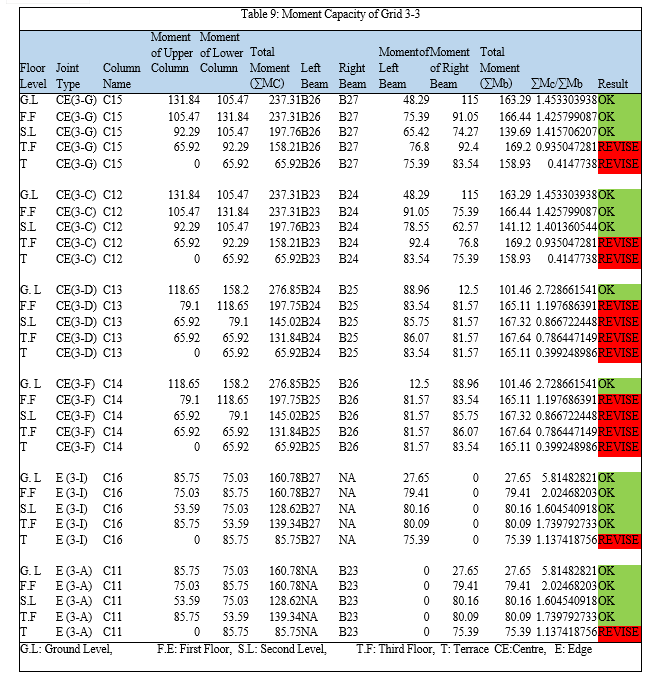
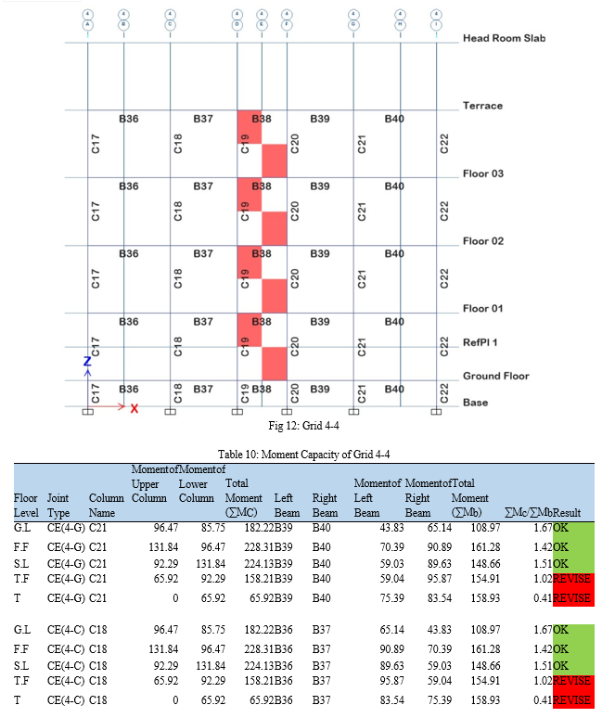
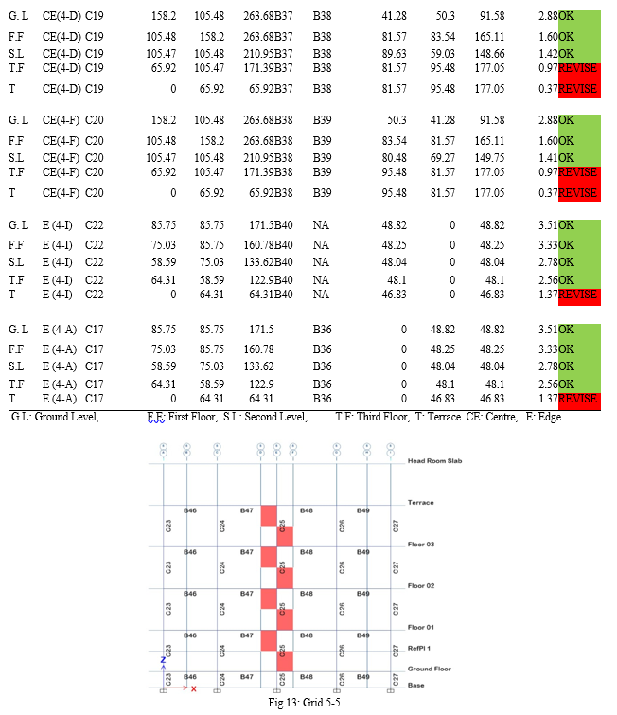
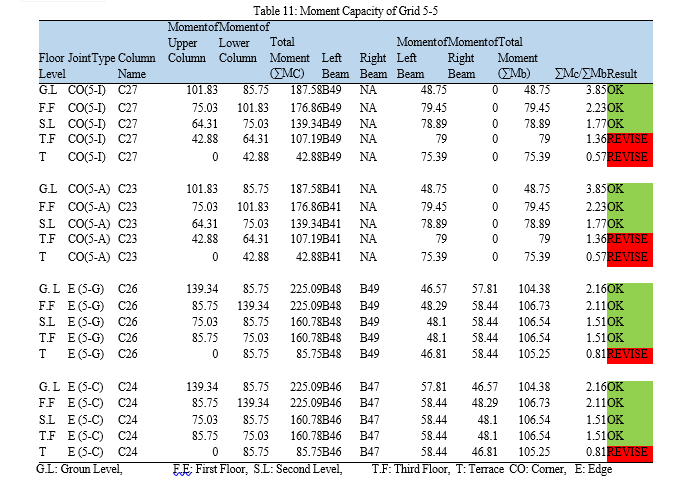
Conclusion
The requirement that the moment capacity of a column should be at least 1.4 times the moment capacity of the connected beam is a critical design consideration in structural engineering. This ratio ensures that the column is stronger and more robust than the beam, preventing the catastrophic failure of the column and promoting the desired collapse mechanism where the beam yields first before the column. By prioritizing column strength over beam strength, structural integrity and occupant safety are enhanced, as the column acts as the backbone of the building and must be able to withstand extreme loading conditions without buckling or failing. 1) It is observed that with the increase in height of the building, the column is more susceptible to damage caused by seismic forces. 2) It is observed that the column situated near to the staircase failed from the first floor itself, which means that the columns supporting to the staircase should have more stiffness. 3) The columns situated at the edges and at corner are likely to fail earlier than the interior columns. 4) This design philosophy is essential for the construction of tall buildings, bridges, and other critical infrastructure that must be able to safely endure a wide range of loading scenarios over their lifetime.
References
[1] Cagurangan, Colleen Kirsten, 2015, Effects of Strong-Column Weak-Beam Ratios on Collapse Capacities of Tall Reinforced Concrete Moment Frame Structures, Ph D. Thesis, University of California, Berkeley. [2] Swamy, B Shivakumara & Prasad, S K, Influence of strong column and weak beam concept, soil type and zone on performance of RC frames, Volume: 04 Special Issue: 04 | ASHCE-2015 | May-2015, pp. 61-76, Available @ http://www.ijret.org [3] Hadigheh, S A, Maheri, Mahmoud R, Mahini, S S, 2013, Performance of strong column and weak beam RC frames strengthened at the joint by FRP, IJST, Transactions of Civil Engineering, Vol. 37, No. C1, pp 33-51, Printed in The Islamic Republic of Iran, 2013© Shiraz University [4] Leslie, Rahul, Design, Buildings, The Pushover Analysis, explained in its Simplicity, proceedings of 2nd national conference-RACE13 at Saintgits College of engineering, Kottayam. [5] Liu, Yangbing, Liao, Yuanxin , Zheng, Nina, 2012, Analysis of Strong Column and Weak Beam Behavior of Steel-concrete Mixed Frames, 15 world conference on earthquake engineering, lisboa 2012, pp.2-7 [6] Bento, Rita, 2000, Evolution of the need of strong column and weak beam design in dual frame wall structures,12 world conference on earthquake engineering, Auckland,2000, pp1-7. [7] “BIS IS 13920: Ductile detailing of reinforced concrete structures subjected to seismic forces-code of practice. New Delhi (India): Bureau of Indian Standards; 2016”. [8] “BIS 1893 Part 1: Criteria for earthquake resistant design of structure. [9] Arbina Parveen, E Ramesh Babu, N.S Kumar, “Analysis and design of earthquake resistant multistorey RCC building resting on sloping ground.” International Research Journal of Engineering and Technology (IRJET), Volume 8 Issue 7, e-ISSN: 2395-0056, July 2021. [10] Shubham Borkar, G.D. Awchat, “Analysis and design of G+6 building in different seismic zones by using software.” International Research Journal of Engineering and Technology (IRJET), Volume 6 Issue 5, e ISSN: 2395-0056, May 2019. [11] K. Senthilkumar, “Analysis and design of multi-storey building using Etabs software and comparing with different zones.” International Journal of research in Engineering and Science (IJRES), Volume 10 Issue 7, ISSN (Online): 2320-9364, July 2022. [12] P. Siva sai, B. Reshma, M. Sai krishna, P. Siva nagaraju, K. Venkata sai, V. Nagaraju, “Seismic analysis and design of multistorey building in different seismic zones by using Etabs.” International Research Journal of Engineering and Technology (IRJET), Volume 6 Issue 3, e ISSN: 2395-0056, March 2019. [13] K. Chandrasekhar Reddy, G. Lalith Kumar, “Seismic analysis of high rise buildings (G+30) by using Etabs.” International Journal of Technical Innovation in Modern Engineering & Science (IJTIMES), Volume 5 Issue 3, e-ISSN: 2455-2585, March 2019. [14] Rajendra Paudel, Anshul Garg, “Comparison of analysis and design of multistory RC building in different seismic zones of India using E Tabs.” International Journal of All Research Education and Scientific Methods (IJARESM), Volume 9 Issue 4, ISSN: 2455-6211, April 2021. [15] Shobha R, Vinod BR, Vivek Vedant, Jagdish Suthar B, Pawan Bhatia, Joell Binu P, “Seismic analysis of multi-storey structure subjected to different ground motions.” Turkish Journal of Computer and Mathematics Education, Volume 12 Issue 10, April 2021. [16] C. V. Siva Rama Prasad, Bhavani. K, Linga Raju. J, Prashanth.M, “Seismic and wind analysis of a multistorey building (G+12) by using Etabs softwae.” Journal of Emerging Technologies and Innovation Research (JETIR), Volume 6 Issue 3, ISSN: 2349-5162, March 2019. [17] M B Vikram, Roopesh M, Sandeep, Sanjay Kumar S, “Comparison and analysis of multi-storey building in various seismic zones.” International Journal of Emerging Trends in Engineering and Development, Volume 3 Issue 7, ISSN: 2249-6149, May 2017.
Copyright
Copyright © 2024 Dr. Meenakshi Dhanuskar, A.P. Bhagat, P.S. Ahirrao, S.A. Pawar, T.N. Gundarwar. This is an open access article distributed under the Creative Commons Attribution License, which permits unrestricted use, distribution, and reproduction in any medium, provided the original work is properly cited.

Download Paper
Paper Id : IJRASET62549
Publish Date : 2024-05-23
ISSN : 2321-9653
Publisher Name : IJRASET
DOI Link : Click Here
 Submit Paper Online
Submit Paper Online

