Ijraset Journal For Research in Applied Science and Engineering Technology
- Home / Ijraset
- On This Page
- Abstract
- Introduction
- Conclusion
- References
- Copyright
A Closer Look at Building Structure History
Authors: Rutvij Patel
DOI Link: https://doi.org/10.22214/ijraset.2023.56128
Certificate: View Certificate
Abstract
Anyone working in the structure industry runs a far greater risk of making mistakes if they are not aware of the notion of a building\\\'s structure. It is crucial to understand the fundamental ideas behind the structure because this frequently influences the building\\\'s age, dependability, and strength. Anyone will become acquainted with the foundational concepts of building structures after reading this paper, ensuring that your understanding of these concepts is accurate and that mistakes are prevented. In this essay, you will discover the definition of a structure, different sorts of structures, structure components, Primary and Secondary components etc.
Introduction
I. INTRODUCTION
A. History of Structural Engineering
Imhotep, the first architect in history to be given a name, constructed the step pyramid for Pharaoh Djoser in at least 2700 BC, beginning the history of structural engineering be seen in Fig. 1. Because they are a structural shape that is naturally stable and can be scaled practically infinitely, pyramids were the most prevalent large constructions erected by ancient civilizations. Throughout ancient and mediaeval history, artisans, such as stonemasons and carpenters, who eventually assumed the position of master builders, were responsible for most of the architectural design and construction. There was no theory of structures, and our understanding of how structures supported themselves was quite limited and mostly dependent on practical evidence of "what had worked before." Guilds preserved knowledge, which was rarely replaced by innovations. Increases in scale were progressive, and structures were repeating. The physical sciences underlying structural engineering started to be understood in the Renaissance and have been evolving ever since, but there is no record of the first calculations of the strength of structural members or the behavior of structural material. The profession of structural engineer only really took shape with the Industrial Revolution and the re-invention of concrete.
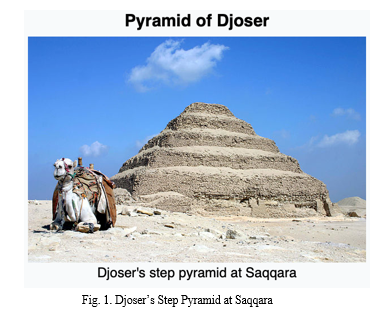
- Early Structural Engineering
When Archimedes released his two-volume treatise On the Equilibrium of Planes in the third century BC, he introduced the Law of the Lever, which reads as follows:
Equal weights at equivalent distances are in equilibrium, whereas equal weights at unequal distances are not in equilibrium but tend to lean more in the direction of the weight that is farther away.
Archimedes calculated the areas and center of gravity of numerous geometric objects, such as triangles, paraboloids, and hemispheres, using the derived principles. A large portion of the mathematics and knowledge of structures in current structural engineering is based on the work of Archimedes on this subject as well as his work on calculus, geometry, and Euclidean geometry. The structural engineering of the ancient Romans made enormous strides, and many of their huge masonry and concrete constructions are still in existence today. They consist of harbors, aqueducts, thermae, columns, lighthouses, and protective walls. Vitruvius documented these techniques in his De Architectura, a textbook of civil and structural engineering containing in-depth sections on the tools and materials used in construction, which was written in 25 BC. One factor contributing to their success is the use of precise surveying methods based on the dioptra, groma, and chorobates be seen in Fig. 2a-2b-2c.
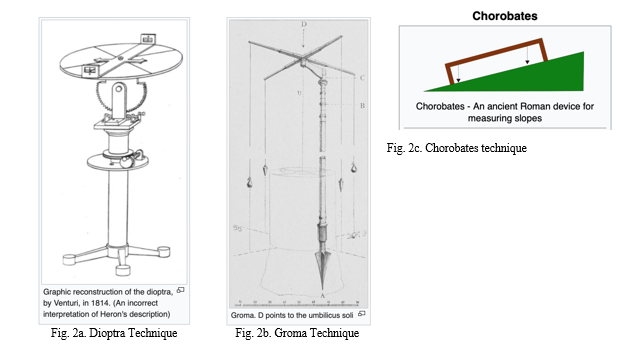
Builders were able to balance the side thrust of vaults with that of flying buttresses and side vaults during the High Middle Ages (the 11th to the 14th centuries), resulting in tall, spacious structures that some of which were built entirely of stone (with iron pins only securing the ends of stones) and have endured for centuries. Leonardo da Vinci created several engineering designs in the 15th and 16th centuries that were based on rigorous scientific research, including one for a bridge that would cross the Golden Horn, despite not knowing beam theory or calculus. The design was disregarded at the time, but it has now been determined to be practical and structurally sound.
With the publishing of three important scientific publications in the 17th century, Galileo Galilei, Robert Hooke, and Isaac Newton lay the groundwork for contemporary structural engineering. Galileo wrote Dialogues Relating to Two New Sciences in 1638, explaining the sciences of material strength and object motion (basically establishing gravity as a force producing a constant acceleration). It was the first time a scientific method for structural engineering had been established, along with the first attempts to formulate a theory for beams. In addition, structural analysis—the mathematical representation and design of building structures—began with this.
Robert Hooke's initial proclamation of Hooke's Law, which offered a scientific explanation of material elasticity and behavior under stress, came after this in 1676. Sir Isaac Newton released Philosophiae Naturalis Principia Mathematica, outlining his Laws of Motion, eleven years later, in 1687, giving the world its first knowledge of the basic principles driving structures. The Fundamental theorem of calculus was independently created in the 17th century by Gottfried Leibniz and Sir Isaac Newton, giving engineers one of the most crucial mathematical tools available.
In the 18th century, Leonhard Euler pioneered much of the mathematics and many of the methods that allow structural engineers to model and analyze structures. These developments in the mathematics were necessary to enable structural engineers to apply the understanding of structures gained through the work of Galileo, Hooke, and Newton during the 17th century. In particular, he and Daniel Bernoulli (1700–1782) created the Euler-Bernoulli beam equation, which forms the basis of most of the structural engineering design, about 1750.
The notion of virtual work was developed by Daniel and Johann (Jean) Bernoulli (1667–1748) and gives structural difficulties a solution utilizing force equilibrium and geometry compatibility. While Daniel Bernoulli wrote on the "composition of forces" in 1726, Jean Bernoulli explained the concept of virtual work to Pierre Varignon in a letter in 1717. The Euler buckling formula, which Leonhard Euler later developed in 1757, significantly improved engineers' capacity to create compression parts.
C. Modern Developments in Structural Engineering
Materials science and structural analysis advanced at a rapid rate in the late 19th and early 20th centuries. Although elasticity was theoretically recognized well before the 19th century, it was not until Claude-Louis Navier developed the general theory of elasticity into a form that could be applied to mathematics. He examined a wide range of alternative structural theories in his lectures from 1826, and he was the first to emphasize that a structural engineer's job is to prevent failure rather than to comprehend it once it has occurred. He also developed the elastic modulus as a material characteristic distinct from the second moment of area in 1826, enabling engineers to comprehend structural behavior and structural materials for the first time. Carlo Alberto Castigliano published his dissertation "Intorno ai sistemi elastici" at the end of the 19th century, and it contains his theory for calculating displacement as a partial derivative of strain energy.
Engineer Joseph Aspdin obtained British Patent No. 5022 for Portland cement in 1824, describing it as "a superior cement resembling Portland Stone." Although different types of cement were already in use and widely used in Europe as early as the 1750s (Pozzolanic cement was used by the Romans as early as 100 B.C. and even earlier by the ancient Greek and Chinese civilizations), Aspdin's discovery used readily accessible, affordable materials, making concrete construction economically feasible.
The Bessemer technique for producing steel, invented by Henry Bessemer in the 1850s, was what initially made steel building feasible. In 1855 and 1856, he received patents for the method, and in 1858, he succeeded in converting cast iron into cast steel. Wrought iron and cast iron would eventually give way to mild steel as the material of choice for building. After Thomas Bouch's original design for the bridge was rejected following the collapse of his Tay Rail Bridge, Benjamin Baker, Sir John Fowler, and William Arrol built the Forth Bridge in 1889 using steel, making it one of the first significant uses of steel and a landmark in bridge design. Also in 1889, Gustave Eiffel and Maurice Koechlin built the wrought-iron Eiffel Tower, demonstrating the potential of construction using iron despite the fashion at the time be seen in Fig. 3a-3b.
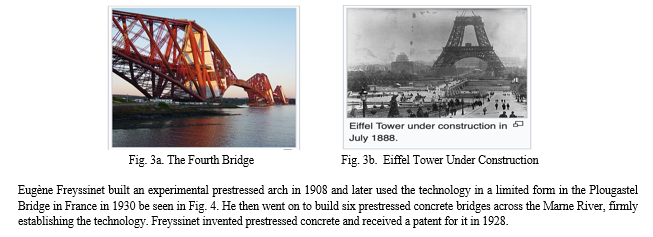

The possibility of designing structures with complex geometries, beyond analysis by hand calculation methods, first emerged in 1941 when Alexander Hrennikoff submitted his D.Sc thesis at MIT on the subject of discretization of plane elasticity problems using a lattice framework. This was the forerunner to the draught theory of structures, which was developed by John Fleetwood Baker in the middle of the 20th century. Despite being conceivable from the late 19th century on, high-rise development made significant strides in the second half of the 20th century. When designing the John Hancock Centre in 1969 and the Sears Tower in 1973, Fazlur Khan created structural systems that are still essential to many contemporary high-rise buildings. He also used these systems in his designs for those two structures. The "tube" and "bundled tube" structural systems for tall buildings were Khan's primary proposal for a design and construction innovation in skyscrapers.
Finite element analysis has grown in importance as a method for structural analysis and design in the late 20th and early 21st centuries because to the advent of powerful computers. With the advent of finite element software, structural engineering design and architecture have made significant strides thanks to the capacity to forecast stresses in complicated structures. The design of the top of the Sydney Opera House featured the first substantial application of computational analysis in the 1960s and 1970s. Without the use of computer analysis, many current structures could not be understood or created.
II. THE BASICS OF BUILDING STRUCTURE
A. What are the Structures?
The architecture is comparable to an animal’s or human's skeleton be seen in Fig. 5. It is a necessary component without which the rest of the construction cannot stand. Since they at least support themselves and other neighboring elements, every element in building is a structure to some extent. In this regard, conventional architecture failed to distinguish between an enclosing construction. Think of a pyramid or a Romanesque cathedral as examples. All the stones in the envelope are significant, and even if we could remove some of them, we do not distinguish between those that are and those that are not. All work together to provide the overall stability. The skeletons in a human body are analogous to the structure in architecture. Without it, the remainder of the building will collapse since it is a necessary component. Since they support themselves and any other element nearby, all the components of a building are structural to some level.\
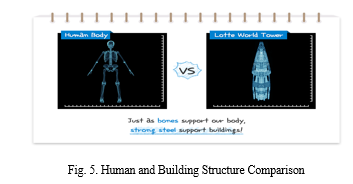

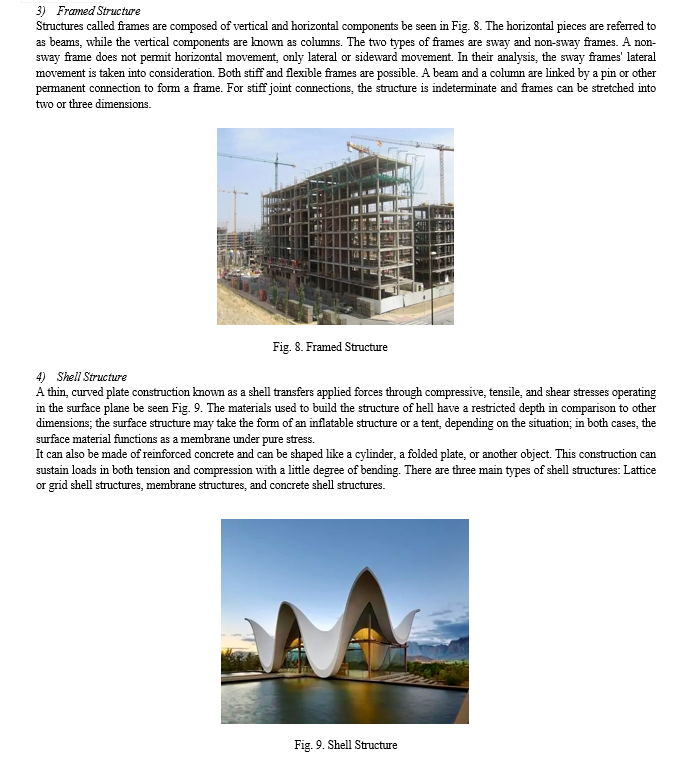
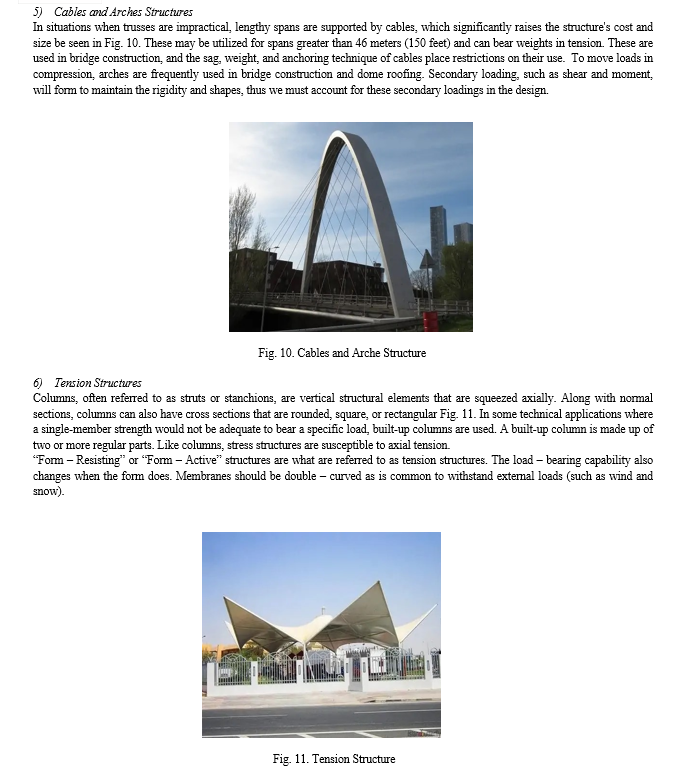
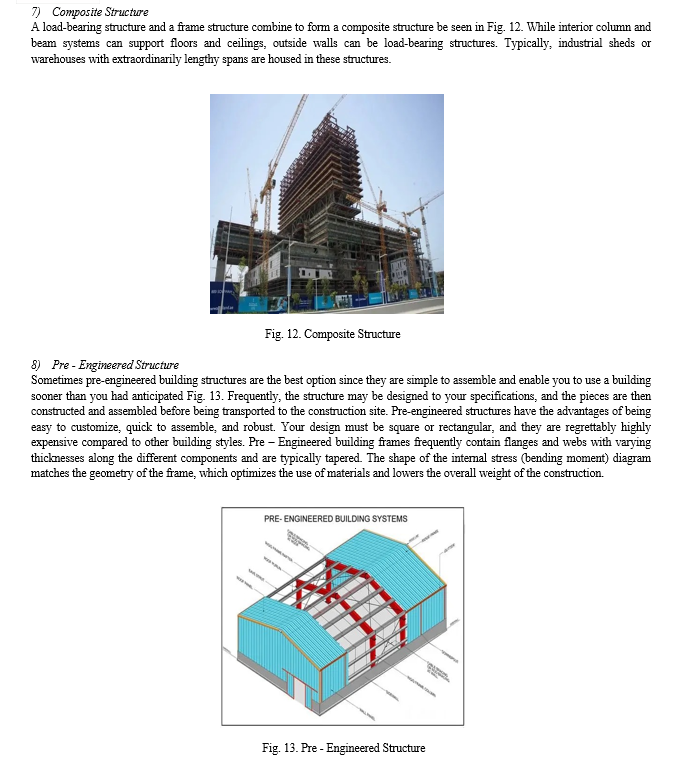

III. PRIMARY & SECONDARY COMPONENTS OF BUILDING STRUCTURE
A. Primary Components of a Building structure
A building structure is fundamentally composed of three main parts.
- Substructure: The portion of a construction that is below ground level is called the substructure. The load is transferred from the superstructure to the soil because of it.
- Plinth: A plinth can be thought of as a connecting element between the superstructure and the substructure of a building. It is built slightly above grade and below the superstructure.
- Superstructure: The portion of a building's construction that is visible and above ground level is called the superstructure. It fulfills the main objective of the building structure.
B. Secondary Components of a Building Structure
There are many various kinds of structural elements for structures, some of which are found in practically every structure. These typical elements include:
- Roof: Any structure that constitutes the uppermost part of a building must have a roof. It is the roof above any structure for a building, which may be flat or sloping depending on the region and the climate. Typically, the roof is made up of a horizontal slab construction joined by beams and columns. It distributes the weight from the beams to the columns while supporting it. The adjacent floor's ceiling is made up of the bottom portion of the roof slab.
- Lintels: Lintels are tiny beam-like constructions placed above a wall or any other openings to support the structural and additional loads placed over the open area. Lintels convey the loads operating on them to the sides of the open building through these openings, which are typically doors or windows. Lintels are typically built out of reinforced concrete, but occasionally they can also be made from wood or metal. Bricks or stones, which are inappropriate for use in modern construction techniques, are sometimes used to form lintels in building constructions.
- Parapet: Temporary wall constructions known as parapets are typically made by extending the wall above flat roof slabs. To providing safety for anyone utilizing the roof area, parapet walls are typically between 0.8 and 1.2 meters high.
- Columns: A building's structural stability is maintained by the columns, which are a must for any building. From the foundation of the building to its uppermost point, columns are constructed. These are thin vertical columns that are frequently made of concrete, though they can also occasionally be made of stones, bricks, and metal constructions. Architectural and structural columns are the two basic categories of columns. The main function of a structural column is to disperse and resist the load operating on the slab above it. Architectural columns, however, are primarily created to enhance the structure's appearance. Columns can be shaped practically any way, including square, hexagonal, circular, and rectangular shapes.
- Walls: The exterior limit of a building is defined by walls, which are vertical constructions that serve as dividers inside the building space. These are not narrow parts, as opposed to columns. Walls serve primarily to support columns as they carry loads from the slabs sitting above them to the brickwork foundation under the earth. Bricks are frequently used to build walls, although other materials, like stones, concrete blocks, etc. are also sometimes employed. The type of bricks utilized might range from AAC blocks to burnt clay bricks to CLC blocks to hollow concrete blocks to solid concrete blocks, among other options. The structural elements called walls guard against outside forces including wind, weather, sunlight, rain, and other environmental factors. Within the buildings, it divides the open space. Doors and window holes are installed in the walls to allow for airflow throughout the structure.
- Beams and Slabs: While beams are thin structures and slabs are flat structures, both are horizontal parts of a building structure. A building's levels are separated by slabs, with the roof slab at the top covering the structure from above. The load acting on a slab is transmitted to the neighboring beams and then to the columns. The structural requirement determines the size, shape, and construction of beams and slabs, which are often made of reinforced concrete.
- Stairs: A stair is a crucial part of a multi-story building structure because it enables users to transport objects and people between floors. It is a set of stairs constructed in various sizes and shapes based on the available area and carrying capability. A stairway is the area in which stairs are constructed. A stairway is typically positioned in the middle or a building's corner. Concrete, metal, wood, and other materials can all be used to construct stairs.
- Plinth Beam: The purpose of a plinth beam is to connect two structures by transferring load from the wall and columns to the soil and stabilizing the columns so they don't waver under the weight of the structure.
- Plinth: The building's plinth refers to the foot, bottom, or base of the base or arch (molding surrounding the door). A building's platform, which is typically an outcropping of brickwork, or the lower support of furniture can also be discussed.
- Damp Proof Course (DPC): To prevent surface water from rising to the walls and the superstructure, DPC, as its name implies, is a waterproofing substance put on the basement level.
- Floor: A building element installed at plinth level is the floor. Concrete, marbles, granites, and other materials are used in its completion. The dirt must be leveled and properly compacted before laying the floor.
- Foundation: To distribute the load operating on the superstructure to the soil beneath it, the foundation is a crucial building component. It is the primary structure that is constructed when a building structure is first created.
Conclusion
Structure of a building is a very complex concept and it is crucial to understand its fundamentals from basic to advanced. Structured mistakes rise if all these concepts are not well- understood because they are related to one another and have additional sub - concepts. Errors happen, and as a result, a structure’s maintenance expenses may rise, its construction costs may also rise, and occasionally a structure may fail. To reduce your errors, this paper covers the evolution of structure and fundamentals of structure and advantageous for the building\\\'s maintenance and development costs.
References
[1] Heyman, Jacques (1999), “The Science of Structural Engineering”, Imperial College Press, p. 69. ISBN 1-86094-189-3. [2] Health, T.L. (1897), “The Work of Archimedes (1897), Cambridge University Press, Retrieved 2007-10-14. [3] Matthew Wells (2010), “Engineers: A History of Engineering and Structural Design”, Routledge, ISBN 978-0415325264. [4] Malcolm Millais (2017), “Building Structures: Understanding the Basics”, Routledge – 3rd Addition, ISBN 978-1138119758. [5] Coulton J.J. (1977), “Ancient Greek Architects at work: Problems of Structure and Design”, Ithaca, New York, Cornell University Press. [6] Jacques Heyman (1999), “The Science of Structural Engineering”, World Scientific.
Copyright
Copyright © 2023 Rutvij Patel. This is an open access article distributed under the Creative Commons Attribution License, which permits unrestricted use, distribution, and reproduction in any medium, provided the original work is properly cited.

Download Paper
Paper Id : IJRASET56128
Publish Date : 2023-10-12
ISSN : 2321-9653
Publisher Name : IJRASET
DOI Link : Click Here
 Submit Paper Online
Submit Paper Online

