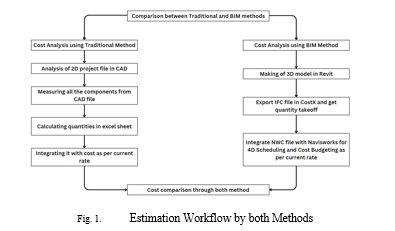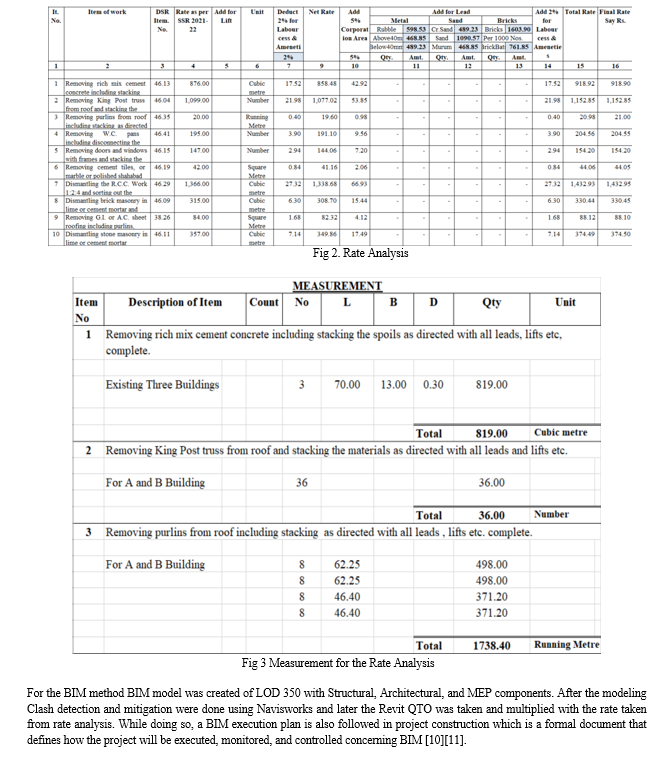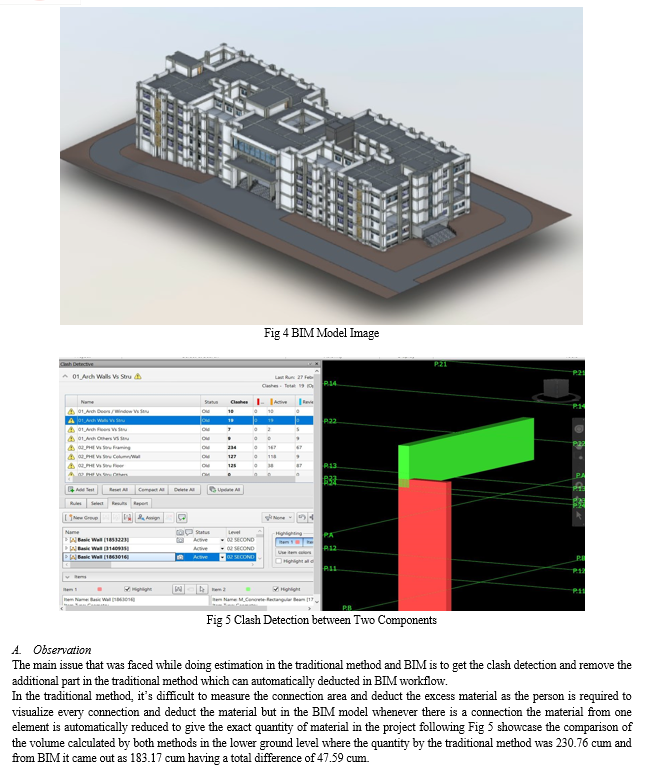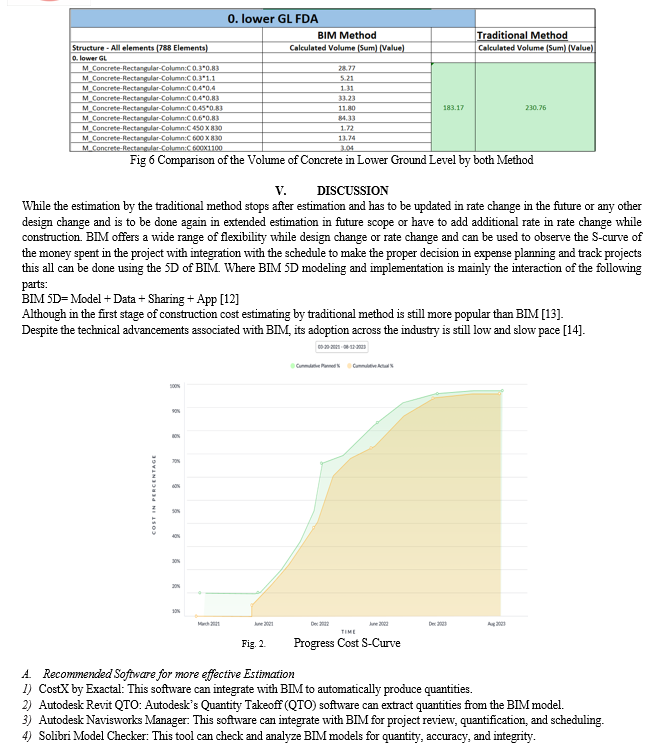Ijraset Journal For Research in Applied Science and Engineering Technology
- Home / Ijraset
- On This Page
- Abstract
- Introduction
- Conclusion
- References
- Copyright
Comparative Analysis of Traditional Methods and Building Information Modeling (BIM) in Construction Project Cost Estimation
Authors: Siddharth Prabhakar Deore, Dr. Deepa A. Joshi
DOI Link: https://doi.org/10.22214/ijraset.2024.61705
Certificate: View Certificate
Abstract
Building Information Modeling (BIM) has revolutionized the construction industry by providing digital images of the physical and functional aspects of the site. This article explores the use of BIM in project management and compares it to traditional methods. The study focused on parameters such as efficiency, cost, accuracy, and coordination. Research shows that BIM increases efficiency, accuracy, and coordination while reducing costs and risks. However, challenges remain, such as developing regulations and reaching consensus on requirements among stakeholders. Despite these challenges, the article concludes that BIM has the potential to transform project management.
Introduction
I. INTRODUCTION
Building Information Modelling (BIM) is a process that enables control of the creation and representation of the physical and operational characteristics of a building or infrastructure. These digital representations are called BIM and can be used to support decisions regarding the creation of assets. BIM plays an important role in construction management. It goes beyond the planning and design phases of a project and covers the entire building lifecycle. BIM supports many processes including cost management, construction management, project management, and field operations. It allows accurate and efficient planning, design, construction and management of buildings and infrastructure. By using BIM, construction managers can make more informed decisions, which can lead to better results. BIM also helps improve collaboration between project stakeholders, increasing efficiency and reducing operational costs [1].
Cost estimating is an important aspect of construction project management and plays a vital role in the success or failure of any project. Accurate assessment of financial resources needed for construction is critical to planning, budgeting, and execution. However, achieving accurate cost estimates is often a difficult task due to many variables, from labor and materials and plant unit cost of the individual items of work as specified in bill quantities and work specifications [2]. Although widely used, traditional cost estimates often fall short in terms of accuracy and efficiency. This has led to the discovery and use of more technologies, including Building Information Modelling (BIM) and machine learning algorithms, which promise to increase the accuracy and reliability of estimated construction costs.
II. AIM AND OBJECTIVE
A. Aim
This article aims to provide an in-depth look at the various cost estimates used in the construction industry, focusing on their accuracy and impact. The purpose of this study is to investigate the impact of using Building Information Modelling (BIM) in project management, focusing on the accuracy of cost estimates. This study will compare the effectiveness of traditional methods and BIM software in achieving accurate cost estimates.
B. Objective
- Explore the use of BIM in construction projects.
- Check the accuracy of the cost estimation process and digital process.
- Recommend the practices to get better cost efficiency.
III. METHODOLOGY
This study will use a comparative research design to evaluate the results of traditional methods and BIM software in construction management. This study will focus on parameters such as efficiency, cost, accuracy and coordination.
Data will be collected from primary and secondary sources. Baseline data will be collected through research and interviews with construction industry experts with knowledge of traditional methods and BIM software along with making BIM models on the project. Secondary data will be collected from existing data, including research papers, research documents, and business records.
A. How the Estimation is done using the Traditional method
- Project Benchmark Estimate or Parametric Cost Estimate: This method is based on historical data from similar projects. This is a rough estimate often used in the early stages of a project when detailed information may not be available. The accuracy of this method depends on the quality and accuracy of the historical data used.
- Area and Volume Estimation: It is a simple method that involves calculating the total area or volume of the project and dividing it by the building price. This method is often used in the early stages of a project but may be less accurate because it does not take into account specific details or complexity of the project. It can also be classified as the cubic method of estimate where the cost of a building to its volume. Cost-per-cubic-meter estimates are rather unreliable unless virtually identical buildings are compared, as there does not exist a significant relationship between the volume of a building and its cost[3].
- Assembly and system estimating: This method involves breaking the project into assemblies or systems (e.g. HVAC system, roof system) and estimating the cost of each assembly or system. This method is more detailed than area and volume estimation and can provide a more accurate estimate if the cost of the material or process is fully understood.
- Unit Price and Schedule Estimate: It is the most detailed and includes the cost estimate of each task or activity in the job schedule. Each job is assigned a building price (e.g. painting cost per square meter) and the total cost is calculated by adding the cost of each job. This method requires detailed plans and schedules and can provide accurate estimates if the unit is fully understood.
- Historical Price and Average Market Price: This method relies on historical data from previous projects and average market price to estimate prices. This method can provide a reasonable estimate if the project is similar to previous projects and historical data is accurate and relevant.
- Bid Package Review: The construction estimator reviews the bid package to ensure that all drawings and specifications are complete. They understand the project process, review standards and mechanical, electrical, and plumbing (MEP) requirements, and identify non-standard items. This method requires a detailed understanding of the project and can provide accurate estimates if the bid package is well prepared. It took years to prepare these regulations. However, they also have limitations, which often lead to inaccurate predictions due to their complexity and human errors.
B. How the Estimation is done using BIM method
- Create a BIM model: The first step is to use BIM software to create a detailed 3D BIM model of the building. Each object in the model (such as a wall, window, or floor slab) is not only a geometric object but also contains important information such as size, information, information, use and maintenance. This increases the accuracy of the cost estimate because it is based on detailed and accurate information.
- Quantity Take-Off: This step can be done via various methods, for example, it can be taken from Revit software only or can be exported as an IFC file to external software like CostX to get quaintly takeoff[4][5].
- Clash detection and Simulation: The 3D model can be exported as NWC file from Revit which can be integrated with Navisworks software for project planning and scheduling and clash detection which allows us to correct the model before starting of the project[6][7][8].
- Use of 5D BIM software: 5D BIM software (Navisworks / Bexel Manager) is used to obtain project cost estimates based on BIM models. This increases the efficiency of the cost-estimating process as it automates the time-consuming task of calculating quantities.

The process further consists of the level of detail that is presented in the model work
Level of Development/ Detail/ Design (LOD) is a theoretical concept to support model development[9]. Which defines the concept on which the details can be extracted.
LoD 100: Generic and approximate representation of geometry.
LoD 200: Systematic sizing of elements to form location.
LoD 300: Element represented as a specific system or object elements [9].
LoD 350: Information about elements and outline of element and their relations with connection with other components.
LoD 400: Model element detailing required for fabrication of elements.
LoD 500: Element exact as of as built on site.
IV. CASE STUDY
The traditional method and BIM approach research was carried out on the G+4 commercial building with one parking RCC structure in Pune, Maharashtra. The type of building is generalized from area-wise commercial building height. The parameters that were used to check while doing the study were efficiency, cost, accuracy, and collaboration. For the cost estimation, we have taken the Maharashtra State Schedule Rate 2021 which includes all the rates of material as the construction of the project started in 2021.
To do the estimation by the traditional method we have used the Maharashtra government estimation method to standardize the workflow and use Microsoft Excel Spreadsheet to produce cost schedule and for BIM quantity take-off we have taken the LOD 350 model of the same file.
PROJECT DETAILS
|
Number of Basements |
1 |
|
Number of Ground Floor |
1 |
|
Number of Floors |
4 |
|
Plot Area |
1.48 Acre |
|
Total Built-up area |
6,422.18 sqm |
|
Total Estimated Cost |
Rs. 14,96,75,502/- |
To do the estimation from the traditional method firstly the CAD file of all the floors was studied and items were selected for the rate analysis along with the measurement of every item that was mentioned in the rate analysis.



VI. RESULT
While doing the analysis these were the result of the parameters which we took to compare.
Efficiency: Traditional cost-estimating methods are time-consuming as they require manual calculations and are human-intensive. BIM, on the other hand, increases efficiency by digitizing the calculation process and updating cost estimates with every change[15].
Cost: Although traditional methods have lower costs, they can lead to higher costs in the long run due to the potential for errors and repeat work. Despite the initial investment in software and training, BIM can deliver cost savings over time due to increased accuracy and efficiency.
Accuracy: the accuracy of traditional cost estimates can vary and is highly dependent on the experience and skill of the estimator. BIM's ability to extract quantities from the model and update cost estimates can provide more accurate cost estimates.
Collaboration: Traditional applications often include separate documents and tools that focus on different aspects of the project, which can inhibit collaboration. BIM improves collaboration by providing a unified model that all project stakeholders can access and update.
Conclusion
In summary, although traditional cost-estimation methods are still used in the construction industry, BIM provides significant flexibility while working and also provides cost accuracy throughout the project lifecycle. Although the biggest challenge of BIM is its initial cost and requirement of design drawing to work through. However, there are many scopes on which BIM can outperform the traditional method in terms of efficiency, cost, accuracy, and collaboration process in the project.
References
[1] Marcel Maghiar ”BIM-based estimating and its applications in support of cost estimation and cost planning”, 2016 ASEE Southeast Section Conference. [2] Benedict Amade, Edem Okon Peter Akpan “Project cost estimation: Issue and the possible solutions”, International Journal of Engineering and Technical Research. Vol.2, issue.5, pp.181-188. May 2014. [3] Emmanuel Olusegun Akinisku, Solomon Olusola Babatunde, Akintayo opawole “ Comparative accuracy of floor area, story enclosure, and cubic method in preparing preliminary estimate in Nigeria” Journal of Building Appraisal, Vol 6, pp315-322. [4] Moon-Kyu Lee, Sangyoon Chin “ A Study on the Accuracy of BIM-Based Quantity Take-Off of Apartment Interior” Korean Journal of Construction Engineering and Management” January 2013. [5] Darren Olsen, J. Mark Taylor “ Quantity Take-Off Using Building Information Modeling (BIM), and Its Limitation Factors” Procedia Engineering Vol.196,2017, pp.1098-1105. [6] Ritu Politi, Engin Aktas, Emre Ilal “ Project Planning and Management Using Building Information Modeling (BIM)”, 13th International Congress on Advance in Civil Engineering. September 2018. [7] Tianqi Yang, Lihui Liao “Research on Building Information Model (BIM) Technology”, License CC BY-NC 4.0 July 2016. [8] Y Nechyporchuk, R Baskova “ The level of Detail for 4D BIM Modeling” IOP Conference Series: Materials Science and Engineering 2021. [9] Iver Grytting, Fredrik Svalestuen, Jardar Lohne, Havard Sommerseth, Siri Augdal, Ola laedre “ Use of LOD Decision Plan in BIM Projects” Procedia Engineering Vol.196,2017, pp.407-414. [10] Ahmad Ridzuan Abu Bakar, Ahmad Tarmizi Haron, Rahimi A. Raham “Building Information Modelling Execution Plan (BEP): A Comparison of Global Practice” International Journal of Engineering Technology and Science. Vol.7(2). Pp.63-73 December 2020 [11] Nicoleta Panagiotidou, Micheal Pitt, Qiuchen Lu “ Building Information Modelling Execution Plans: A Global Review”, Proceedings of the Institution of Civil Engineers- Smart Infrastructure and Construction. Pp.126-147. [12] Jiang Xu “Research on Application of 5D Technology in Central Grand Project” 13th Global Congress on Manufacturing and Management, GCMM 2016. [13] Peng Alex Zhao, Cynthia Changxin Wang “ A Comparison of Using Traditional Cost Estimation Software and BIM for Construction Cost Control” 2014 International Conference on Construction and Real Estate Management. [14] M. Reza Hosseini, Eugenio Pellicer, and Edmundas K. Zavadskas, Tatjana Vilutiene “ Advanced BIM Applications in the Construction Industry”, Advance in Civil Engineering Vol 2019, Article ID 6356107, pp. 3. [15] Anna Baldrich Arag´o, Jaume Roig Hernando, F. Javier Llovera Saez, Josep Coll Bertran ”Quantity surveying and BIM 5D. Its implementation and analysis based on a case study approach in Spain”, Journal of Building Engineering Vol 44, December 2021, 103234.
Copyright
Copyright © 2024 Siddharth Prabhakar Deore, Dr. Deepa A. Joshi. This is an open access article distributed under the Creative Commons Attribution License, which permits unrestricted use, distribution, and reproduction in any medium, provided the original work is properly cited.

Download Paper
Paper Id : IJRASET61705
Publish Date : 2024-05-06
ISSN : 2321-9653
Publisher Name : IJRASET
DOI Link : Click Here
 Submit Paper Online
Submit Paper Online

