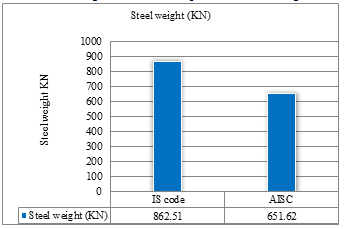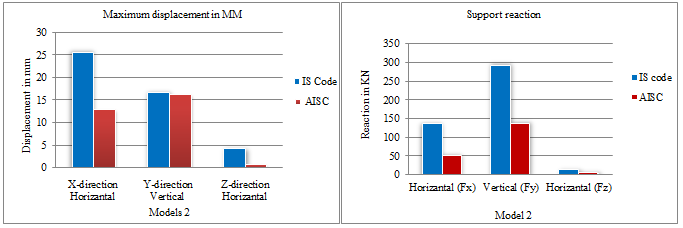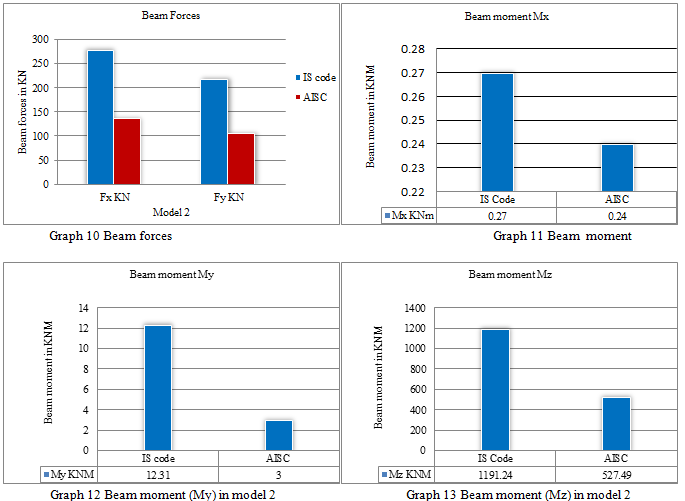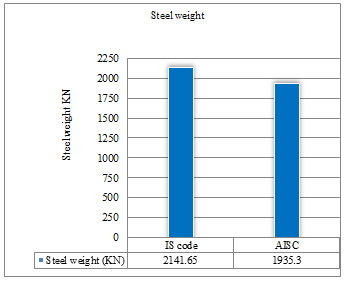Ijraset Journal For Research in Applied Science and Engineering Technology
- Home / Ijraset
- On This Page
- Abstract
- Introduction
- Conclusion
- References
- Copyright
Comparative Study of Analysis of Pre-Engineering Building using different Code
Authors: Abaji Sawant, Dr. V. G. Sayagavi
DOI Link: https://doi.org/10.22214/ijraset.2024.64022
Certificate: View Certificate
Abstract
This project focuses on a comparative analysis and design of Pre-Engineered Buildings (PEB) using two different standards: IS 800:2007 (Indian Standard) and AISC (American Institute of Steel Construction), along with a comparison with Conventional Steel Buildings (CSB). Pre-Engineered Buildings have emerged as an efficient alternative to conventional construction due to their cost-effectiveness, faster completion time, and structural adaptability. The study evaluates the performance and design efficiency of PEB under both standards, highlighting the key differences and similarities in their structural design approaches. Through detailed analysis, the project aims to determine the most economical and structurally sound design method, providing insights that can guide future PEB projects in selecting appropriate design standards.
Introduction
I. INTRODUCTION
A. General
The evolution of construction technology in India has been significantly influenced by the rise of Pre-Engineered Buildings (PEBs), which now account for 25% to 30% of the market share in the construction industry. PEBs offer numerous advantages, including environmental sustainability, economic viability, and reduced project costs due to minimal material wastage and lower labor costs. The shift from conventional construction methods to factory-built PEBs has been driven by the need for faster, high-quality construction, especially in the industrial and commercial sectors. This trend is now extending to residential construction as well, supported by global technological advancements and a growing emphasis on ecological building practices.
B. Pre-Engineered Building
Pre-engineered buildings (PEBs) are a type of construction that uses factory-made components that are designed to be assembled on-site. PEBs are typically made of steel components, such as columns, beams, rafters, purlins, girt, and sheet metal panels. The components are designed and fabricated off-site, then transported to the construction site and assembled using bolted connections.
II. LITERATURE REVIEW
- G. Sai Kiran et al. (2014): PEBs use the latest steel design methods (IS 800:2007) that are more efficient than older methods (IS 800:1984). The design is tailored to resist various environmental factors, providing durability and low maintenance.
- Vivek Thakre et al. (2016): PEBs optimize material use by designing members according to bending moment diagrams, reducing material requirements and construction time by 30-35% compared to Conventional Steel Buildings (CSBs).
- L. Maria Subashini et al. (2015): PEBs are compared to CSBs using structural analysis software, demonstrating their advantages in terms of weight, cost, and ease of construction.
- Neha A. Daswat et al. (2016): PEBs are lighter, more cost-effective, and faster to construct than CSBs. Advanced software (Staad Pro) verifies the structural integrity and efficiency of PEB designs.
- Nitin Vishwakarma et al. (2018): PEB installation is faster, safer, and more cost-effective due to standardized processes and guidelines. The entire building can be assembled quickly on-site, reducing labor and material handling risks.
- M. Meera et al. (2013): PEBs reduce erection time and costs by utilizing efficient assembly and bolting processes. Proper planning and safety measures are crucial during construction to prevent accidents and ensure structural stability.
- Dharmalingam G et al. (2017): PEBs offer significant benefits in terms of sustainability, speed of construction, and low maintenance costs. They are ideal for low-rise buildings and can be constructed in half the time of conventional buildings.
- Salim P.M. et al. (2017): The use of PEBs contributes to sustainable construction by optimizing steel use, reducing self-weight, and lowering construction costs compared to CSBs.
- Mohanraj et al. (2018): found that cold-formed sections are increasingly favored over hot-rolled sections for pre-engineered buildings due to their light weight, cost-effectiveness, and faster construction. These structures, designed using Indian steel codes (IS 800:2007 and IS 800:1984), benefit from reduced weight and tapered sections, which make them easier and quicker to erect. The choice of design method (limit state or working stress) primarily affects the loading factors. Wind speed and zone influence the section size needed for stability.
III. PROBLEM FORMULATION
A. General
This study seeks to conduct a comparative analysis and design of Pre-Engineered Buildings (PEBs) using STAAD Pro software. The analysis examines the structural performance of both buildings in accordance with Indian (IS) and American codes, taking into account factors such as bending moment, shear force, steel requirements, displacement, and support reactions. The research models a single-story industrial warehouse based on preliminary data presented in Table 1. The objective is to identify the most economical and structurally efficient design approach, while considering IS 800:2007 and AISC LRFD design codes and environmental factors. The methodology includes thorough modelling, analysis, and comparison of results to draw conclusions regarding the suitability and cost-effectiveness of PEBs in the Indian context.
Table 1 Preliminary data of PEB models
|
Type of building |
Industrial warehouse structure |
Industrial warehouse structure |
|
Location |
Chennai |
Bangalore |
|
Area of site |
2599.2 m2 |
2975 m2 |
|
Eave of site |
10 m |
10 m |
|
No of bay |
9 |
17 |
|
Bay spacing |
8m |
5m |
|
Total span width |
72.2 m |
85 m |
|
Span width |
36m |
35m |
|
Support condition |
Pinned |
Pinned |
|
Slope of truss |
1 in 12 |
|
B. Combination of Models
For the comparative analysis, three different models are developed and analyzed using STAAD Pro:
a. Model 1 1) PEB structure analysis using IS code.
2) PEB structure analysis using American code.
b. Model 2 1) PEB structure analysis using IS code.
2) PEB structure analysis using American code.
The results from these models will be compared to assess structural efficiency, cost-effectiveness, and suitability for industrial applications in India.

Fig.1 Model 1 Fig.2 Model 2
IV. RESULTS
A. The following results are obtained for model 1
The Graph 1 shows maximum displacement for model analyzed using IS code while the minimum displacements are observed in the model analyzed using the AISC code. The IS code results in significantly higher displacements in the X and Z horizontal directions, indicating greater flexibility. In the Y vertical direction, displacements are lower and similar for both codes, with the AISC code generally predicting less displacement across all directions.

Graph 1 Maximum displacement Graph 2 Support reaction
The Graph 2 illustrates the support reactions for Model 1, revealing that the IS code design approach results in significantly higher vertical reactions (Fy). Meanwhile, the horizontal reactions (Fx and Fz) are minimal for both codes, with minor differences.
The graph 3 compares beam forces in the Fx and Fy directions for Model 1. The IS code results in higher beam forces in both directions, suggesting a more conservative force estimation compared to the AISC code.

Graph 3 Beam forces Graph 4 Beam moment
The Graph 4 shows the beam moment Mx for model 1 and the maximum value is obtained for the model analyzed using IS code.

Graph 5 Beam moment (My) in model 1 Graph 6 Beam moment (Mz) in model 1
The graph 5 compares the beam moment (My) for Model 1, The IS code results in a higher beam moment 17.82 kNm compared to the AISC code 12.08 kNm, indicating that the IS code predicts a more substantial bending moment in the beam.
The graph 6 compares the beam moment (Mz) for Model 1. The IS code results in a significantly higher beam moment 772.51 kNm compared to the AISC code 393.12 kNm, indicating that the IS code predicts a much larger bending moment about the Z-axis.

Graph 7 Steel weight for model 1
The graph 7 compares the steel weight for Model 1 designed using IS 800:2007 and AISC LRFD codes. The IS code results in a higher steel weight 862.51 KN compared to the AISC code 651.62 KN, indicating that the IS code leads to a heavier and potentially more conservative design.
B. The following results are obtained for model 2
The graph 8 shows the maximum displacements for Model 2 in various directions, The IS code results in higher displacements in the X-direction (Horizontal), indicating a potentially more flexible structure. In contrast, the AISC design leads to lower displacements in both the X and Z directions, suggesting a stiffer and possibly more stable design under similar loading conditions.
The graph 9 compares the support reactions for Model 2, The IS code results in higher reactions in the Horizontal (Fx) and Vertical (Fy) directions, suggesting a more conservative approach to load estimation. The AISC code shows lower reactions, especially in the Fx and Fz directions, indicating a more economical design with potentially less material usage.
The graph 10 shows that beam forces in Model 2 are higher using the IS code compared to the AISC code.
The Graph 11 shows the beam moment Mx for model 2 and the maximum value is obtained for the model analyzed using IS code.
The graph 12 compares the beam moment (My) for Model 1, The IS code results in a higher beam moment (12.31 kNm) compared to the AISC code (3 kNm), indicating that the IS code predicts a more substantial bending moment in the beam.
The graph 13 compares the beam moment (Mz) for Model 1, The IS code results in a significantly higher beam moment 1191.24 kNm compared to the AISC code 527.49 kNm, indicating that the IS code predicts a much larger bending moment about the Z-axis

Graph 8 Maximum displacement Graph 9 Support reaction


Graph 14 Steel quantity for model 2
The graph above Graph 14 illustrates that for Model 2, the steel takeoff according to the IS code design requires more steel compared to the AISC design.
Conclusion
The comparative analysis of Pre-Engineered Buildings (PEBs) using IS 800:2007 and AISC LRFD codes reveals critical insights into the design and economic viability of these structures. The study demonstrates that PEBs designed according to AISC LRFD are generally more economical, requiring less material and resulting in lighter structures compared to those designed using IS 800:2007. This is particularly evident in the reduced self-weight, shear forces, and support reactions of AISC-designed PEBs, leading to significant cost savings in foundation and overall construction. The IS 800:2007 code, while robust, tends to produce more conservative designs with higher steel usage, which increases both material costs and the overall weight of the structure. This is partly due to the code\'s limitations in addressing slender sections commonly used in PEBs, necessitating the use of heavier sections. Consequently, this makes AISC LRFD a preferred choice in the industry, especially in regions where cost-effectiveness and material efficiency are prioritized. In conclusion, while both codes offer viable solutions for the design of PEBs, the AISC LRFD code provides a more optimized and economical approach, particularly for projects where material efficiency and cost savings are critical. This study underscores the growing preference for AISC in the global market and suggests that the adoption of its methodologies could lead to more sustainable and economically viable construction practices.
References
[1] Dharmalingam G Silambarasan G , “Design and Analysis of Pre-Engineered Building with Subjected to Seismic Loads using E-Tabs”, International Journal for Scientific Research & Development, Volume 5, Issue 04, 2017. [2] G. Sai Kiran, A. Kailasa Rao, R. Pradeep Kumar, “Comparison of Design Procedures for PreEngineering Buildings (PEB): A Case Study”, International Journal of Civil, Architectural, Structural and Construction Engineering Volume 8 Issue No 4, 2014. [3] Vivek Thakre, Laxmikant Vairagade. “Analysis and Cost Comparative study of Conventional Industrial building with PEB structure”, Journal of Information, Knowledge and Research in Civil Engineering. January 2016. [4] L. Maria Subashiniand, Shamini Valentina, “Comparative Study of Pre Engineered and Conventional Industrial Building”, Indian Journal of Science and Technology, Volume 8, November 2015. [5] Shrunkhal Bhagatkar, Farman Shaikh, Bhanu Gupta, Deepak Kharta, “A Study On Pre Engineered Building – A Construction Technique”, International Journal of Engineering and Research and Application, Volume 5, Issue 3, March 2015. [6] Muhammad Saleem, Hisham Qureshi, “Design Solutions for Sustainable Construction of Pre Engineered Steel Buildings”, May 2018. [7] Syed Firoz, Sarath Kumar, S.Kanakambara Rao, “Design Concept of Pre Engineered Building”, International Journal of Engineering and Research and Application, Volume 2, Issue 2, April 2012. [8] Md. Sumon Reza, Shammya Afroze, Abul K. Azad. “International Journal of Innovations in Engineering Research And Technology”, Volume 5, Issue 1, January 2018. [9] Petr Hradil, Matti Mielonen, Ludovic Fülöp, “Advanced design and optimization of steel portal Frames”, Rakenteiden Mekaniikka (Journal of Structural Mechanics) Volume 43, Issue 1, 2010. [10] C. M. Meera, “Pre-Engineered Building Design of an Industrial warehouse”, Volume 5, Issue 2, 2013. [11] Nitin Vishwakarma, Hardik Tayal, “Optimization of Industrial Building using Pre-Engineering Building and Conventional Steel Building by Fully Stressed Design”, International Journal of Applied Engineering Research Volume 13, Number 2018. [12] Aditya P. Mehendale, A. K. Gupta, D. B. Desai, “Overview of Pre-Engineered Buildings”, Imperial Journal of Interdisciplinary Research, Volume 2, Issue 6, 2016. [13] S.D. Charkha, Latesh S. Sanklecha, “Economizing Steel Building using Pre-engineered Steel Sections”, International Journal of Research in Civil Engineering, Architecture & Design, Volume 2, Issue 2, June 2014.
Copyright
Copyright © 2024 Abaji Sawant, Dr. V. G. Sayagavi. This is an open access article distributed under the Creative Commons Attribution License, which permits unrestricted use, distribution, and reproduction in any medium, provided the original work is properly cited.

Download Paper
Paper Id : IJRASET64022
Publish Date : 2024-08-20
ISSN : 2321-9653
Publisher Name : IJRASET
DOI Link : Click Here
 Submit Paper Online
Submit Paper Online

