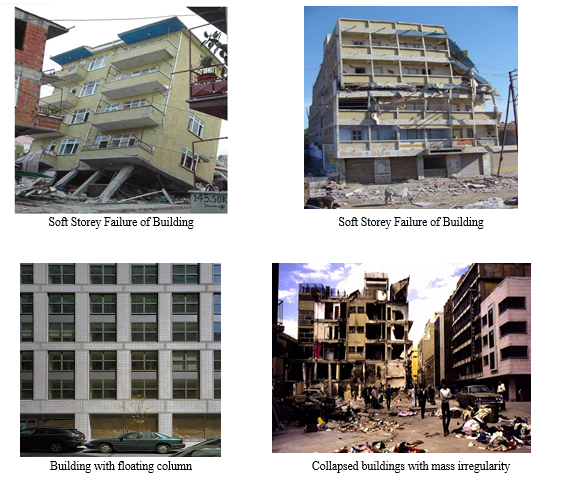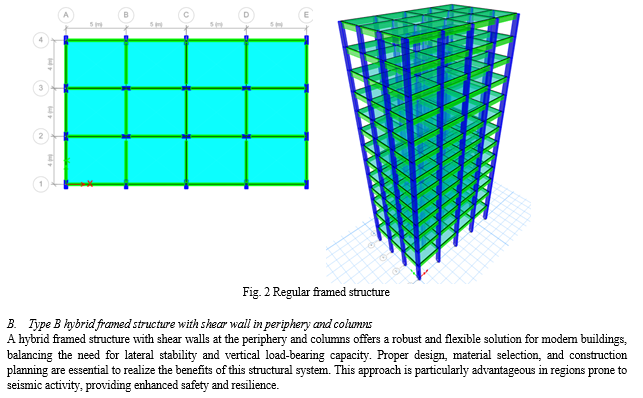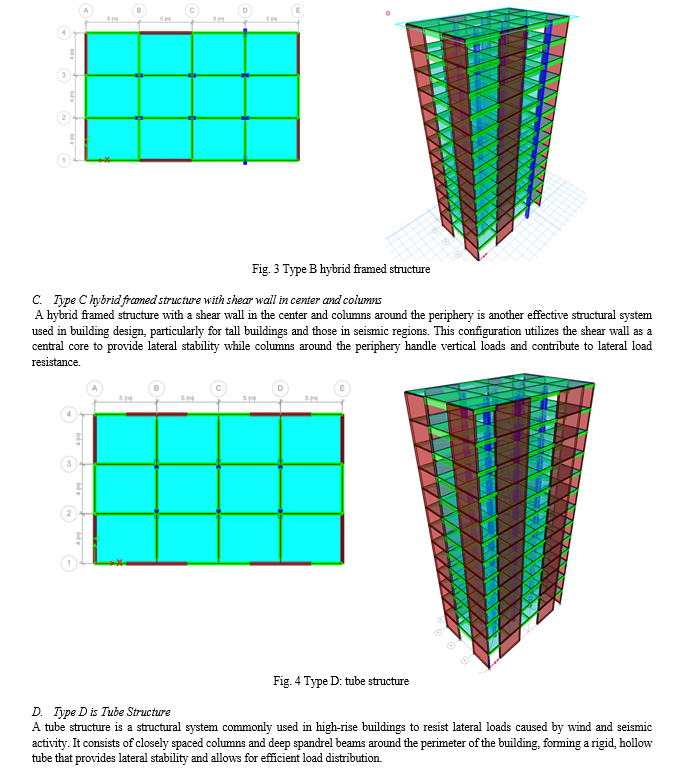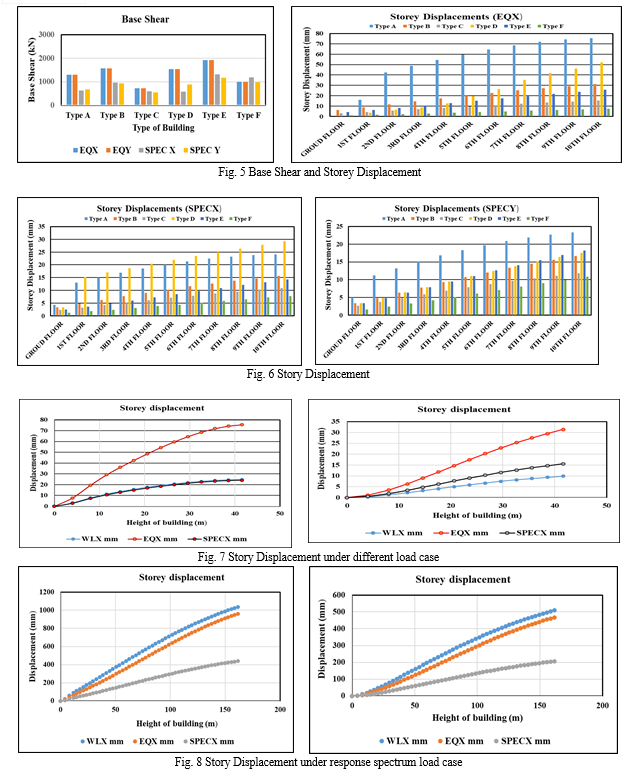Ijraset Journal For Research in Applied Science and Engineering Technology
- Home / Ijraset
- On This Page
- Abstract
- Introduction
- Conclusion
- References
- Copyright
Comparative Study of Framed Structures with Shear Wall Structure
Authors: Ravi Rausan Kumar, Gautam Kumar
DOI Link: https://doi.org/10.22214/ijraset.2024.63250
Certificate: View Certificate
Abstract
High rise building structures are both a necessity and a matter of sophistication and pride for structural engineers. Buildings crossing 25 to 30 storeys are a common phenomenon these days. But what happens to a structure as it crosses these height limits? Forces of nature in the form of earthquakes and cyclones starts playing brutal games with the structures. Higher the structure goes; higher it attracts the forces and wrath of nature in the form of seismic force. Seismic force, predominantly being an inertia force depends on the mass of the structure. As the mass of the structure increases the seismic forces also increase causing the requirement of even heavier sections to counter that heavy forces. And these heavy sections further increase the mass of the structure leading to even heavier seismic forces. Here an attempt has been made to study the behavior of different structures of reinforced concrete with different heights with and without shear walls. Coupled shear walls have also been studied to understand the comparative merit or demerit of framed structures with shear wall structures. Studies have been carried out on sample model structures and analysis has been carried out by ETABS software. It has been ensured to consider sample models that represent the current practices in structural design to include different structural configurations. Models having varied structural configurations like framed, shear wall, coupled shear wall, central core shear wall, core in core etc. have been taken into consideration. The inherent asymmetry present in the structures have also been dealt.
Introduction
I. INTRODUCTION
As people increasingly move to larger cities for better lifestyles and livelihoods, the concentration of population in cities has led to a constant search for habitable land.
Horizontal growth is not feasible, leading to the rise of tall high-rise structures. These structures, which can reach 25-30 storeys, are both necessary and a matter of pride for structural engineers. However, as they reach these height limits, natural forces like earthquakes and cyclones can play a significant role in their behavior. Due to the expanding population effect, emerging nations are seeing a greater need for places to live, work, shop, and amuse.
The use of high-rise structures is required to address this demand. In prior years' severe earthquakes, significant damages were seen due to high-rise structures' inadequate horizontal displacement stiffness. It is well known that the displacement requirement of a structure rises in proportion to its height.
These displacements rise to extremely high levels as the number of stories grows since it is assumed that the structure would experience inelastic deformation in the design of the building.
Damages may therefore be far more than anticipated. India has seen several earthquakes in the previous two to three decades that have resulted in a considerable loss of life and property damage. The absence of a system that ensures earthquake-resistant buildings and people's ignorance of the earthquake and its effects were the two most important findings in those places that were badly damaged.
Housing typologies that are in use throughout the nation are directly responsible for a significant portion of these losses. For instance, the 1993 M6.4 Killari earthquake in Maharashtra, India, which was far less in size than the 2001 M7.7 Bhuj earthquake in Gujarat, India, claimed about 8,000 lives; this enormous death toll is directly related to the collapse of homes.

II. LITERATURE REVIEW
Shear walls are structural members used to resist lateral forces parallel to the wall's plane, particularly in slender walls with more bending deformation. They are vertical elements of the horizontal force resisting system, transferring lateral forces from exterior walls, floors, and roofs to the ground foundation. They are crucial in high-rise buildings subject to lateral wind and seismic forces. Shear walls are typically plane or flanged in section, while core walls consist of channel sections. They provide adequate strength and stiffness to control lateral displacements, making them particularly important in high-rise buildings.
Shear walls are oblong walls with larger cross sections, often used in buildings to resist earthquake forces. They are made of steel reinforcing bars placed in vertical and horizontal grids, with horizontal reinforcement anchored to the ends of the walls. The minimum area of reinforcing steel should be 0.0025 times the cross-sectional area, distributed uniformly across the wall cross-section. Shear walls face high compressive and tensile stresses due to horizontal earthquake forces, so concrete in the wall end regions must be reinforced to maintain strength. These end regions are called boundary elements, which provide special confining transverse reinforcement similar to those in RC frames. Shear walls with boundary elements have substantially higher strength.
Mohapatra et.al. (2010) discussed the seismic zoning of India and revision of seismic zoning in subsequent years. They have also presented the expected ground acceleration, peak ground acceleration to divide the seismic zones. Under them seismic hazard analysis for different conditions is discussed. The journal also includes decision making for urban regional planning and for earthquake design in earthquake prone areas which has also the best of inputs from geologists, geotechnical, seismologists, earthquake and structural engineers.
Sudhir et.al. (2010) discussed the major earthquakes in India. Assam earthquake, Gujarat earthquake and other earthquakes with its intensity are discussed. After the 1897 Assam earthquake a new earthquake resistant type of housing was developed which is still prevalent in the north-east India. The recent earthquakes led to development of seismic zoning in India and development and revision of seismic codes. Preventive measures required for the building under different zones are also discussed.
Sudhir et.al. (2011) discussed the significance of response spectrum method of analysis for structures. It also discussed the seismic coefficient method analysis for regular and irregular buildings.it also suggests a rigorous Dynamic Analysis Method based on response spectrum to be carried out for irregular and high-rise structures. It also concludes the time history analysis where it should be used and the calculation the various dynamic parameters.
Anshuman et.al. (2011) concluded that one of the most commonly used lateral-load resisting systems in high-rise buildings are Shear wall systems. Shear walls have very high in-plane stiffness and strength, which can be used to simultaneously resist large horizontal loads and support gravity loads.
Somwanshi et.al. (2023) studied a thorough examination of the seismic resilience of shear wall placements in multi-story structures. STAAD PRO V8i software is used to do the seismic analysis, and the Response Spectrum Analysis technique is applied. Designed in accordance with IS 1893:2002, a G+10 multi-story building in Seismic Zone V has shear walls included at three separate points. Important factors including axial force, torsion, bending moment, and lateral displacement are used to assess how well these model’s function. Through the integration of the results from the examined literature and the examination of various shear wall placements, this investigation offers significant perspectives for researchers and engineers to enhance the seismic efficiency of multi-story structures.
III. OBJECTIVES
- Detailed study of shear wall and framed structures under lateral loading.
- Improving the current structure to be stronger and investigating various methods to make the structures more stable against the impacts of heavy seismic loading
- Comparison of Effects of Seismic & Wind Forces on High Rise Buildings with different structural configuration and to compare the key parameters.
- Comparison of behavior of different structures of reinforced concrete with different heights, with and without shear walls.
- Coupled shear walls have also been studied to understand the comparative merit or demerit of framed structures with shear wall structures.
IV. SHEAR WALLS
Shear walls are structural members used to resist lateral forces parallel to the wall's plane, particularly in slender walls with more flexural deformation. They are vertical elements of the horizontal force resisting system, ensuring consistent shear walls bear lateral seismic and gravity loads. These structures lack beams or columns, relying solely on concrete shear walls for earthquake-resistant systems. Shear walls are commonly used in high-rise buildings, where wind and seismic forces increase their significance as the structure's height increases. Generally, the relative lateral deflection in any one storey should not exceed the storey height divided by 500. The figure below shows the deflected profiles for a shear wall and a rigid frame. One way to limit the sway of buildings and provide stability is to increase the section sizes of the members to create a rigid, moment-resisting frame. However, this method increases storey heights, thus increasing the building cost. It is rarely used for more than 7 or 8 storeys. Another way is to provide stiff, shear resisting walls linked to a flexible frame. These can be external walls or internal walls around lift shafts and stairwells (a core) or sometimes both are provided. Walls are typically connected to foundations, but in some cases, they can be supported on columns connected by a transfer beam for clear space.

V. METHODOLOGY
In this study the performance of a G+7 story RCC frame structure subjected to severe earthquake loads was evaluated using elastic/linear analyses. Based on the findings from the analysis, a Base Isolation system was designed for the structure. The parameters of Base Isolation system were chosen using the theory of multi degree of freedom dynamic systems. Then Base Isolation parameters were included into the initial model and the performance of the isolated structure subjected to the same seismic loads was evaluated. The two sets of results were compared and the structural effectiveness of Base Isolation system for that particular building was discussed. In addition, economic and practical aspects of Base Isolation systems were discussed and the conclusion with regard to feasibility of the system was drawn based on both structural and economic arguments.
- A model of a G+7 RCC frame was made using the structural analysis software ETABS. Detailed description of the building model is given in section 3.2. For this study, the code design methods of Indian Standard code IS 456:2000 were used.
- Modal analysis of the building was performed and the actual fundamental period of the structure was calculated.
- Static Response Spectrum Analysis of the structure was performed in accordance with the code methods of IS 456:2000.
- Dynamic time-history analysis of the structure was performed. The structure was subjected to the IS Compatible Time History earthquake.
- Base Isolation parameters were chosen and the bearings were designed.
VI. MODEL PARAMETERS
For the analysis of multi storied building six types of models have been considered for analysis.
A. Type A Is Regular Framed Structure With Columns
Regular framed structures, characterized by their grid-like arrangement of beams and columns, are widely used in residential, commercial, and industrial buildings. The regularity in their layout simplifies the design and construction process and ensures uniform load distribution. Columns, as vertical structural elements, play a crucial role in supporting the building’s weight and transferring loads from the superstructure to the foundation.


E. Type E is hybrid framed structure with lift core in center
A hybrid framed structure with a lift core in the center is a common design approach for modern high-rise buildings. This configuration combines the strength and stability of a central core with the flexibility and efficiency of a surrounding frame of columns and beams..
F. Type F is tube in tube system
A tube-in-tube system is a structural system used primarily in high-rise buildings to provide exceptional lateral stability and efficient load distribution. This system features an outer tube formed by the perimeter frame of closely spaced columns and deep spandrel beams, coupled with an inner tube that typically consists of a central core made of reinforced concrete.
All the different types of models considered are analyzed for different height also.
In the current study main goal is to compare the Static and Dynamic Analysis of different types of building.
VII. ANALYSIS AND DESIGN RESULTS
The analysis of different models of varying heights produced a large set of data. Microsoft excel was used for tabulation plotting and analysis of results obtained by ETABS analysis. The first objective was to figure out the key parameters that affected the building. The beam slab diaphragm was assumed to be rigid as per the guidelines of the Shear Building Model.
Table 1 Base Shear
|
Load Case/Combo |
FX |
FY |
FZ |
MX |
MY |
MZ |
|
kN |
kN |
kN |
kN-m |
kN-m |
kN-m |
|
|
Dead |
0 |
0 |
48022.89 |
288137.3 |
-480229 |
0 |
|
Live |
0 |
0 |
6060 |
36360 |
-60600 |
0 |
|
EQX |
-1290.55 |
0 |
0 |
0 |
-40514.6 |
7743.301 |
|
EQY |
0 |
-1290.55 |
0 |
40514.62 |
0 |
-12905.5 |
|
SPECX Max |
629.9654 |
1.02E-05 |
0 |
1.53E-05 |
16214.81 |
3779.792 |
|
SPECY Max |
1.22E-05 |
669.8013 |
0 |
17147.68 |
3.33E-05 |
6698.013 |
|
WIND X |
-697.436 |
0 |
0 |
0 |
-16667.3 |
4184.614 |
|
WIND Y |
0 |
-1162.39 |
0 |
27778.88 |
0 |
-11623.9 |
Table 2 Modal Period
|
Mode |
Period |
Frequency |
Circular Frequency |
Eigenvalue |
|
sec |
cyc/sec |
rad/sec |
rad²/sec² |
|
|
1 |
2.317 |
0.432 |
2.7117 |
7.3532 |
|
2 |
2.164 |
0.462 |
2.903 |
8.4274 |
|
3 |
1.85 |
0.541 |
3.3961 |
11.5333 |
|
4 |
0.715 |
1.398 |
8.7818 |
77.1202 |
|
5 |
0.665 |
1.503 |
9.4418 |
89.1483 |
|
6 |
0.575 |
1.74 |
10.9297 |
119.4573 |
|
7 |
0.398 |
2.513 |
15.7911 |
249.3589 |
|
8 |
0.356 |
2.81 |
17.6571 |
311.7744 |
|
9 |
0.316 |
3.161 |
19.8622 |
394.5068 |
|
10 |
0.273 |
3.657 |
22.9758 |
527.8878 |

Conclusion
Seven types of models were considered for analysis along with one case study. The models were chosen to represent contemporary building types commonly constructed today. The choice of any particular type of structure will ultimately depend upon the storey range, type of materials available, architectural requirements, functional use and the economy involved. The following are the conclusions drawn from this research: 1) The choice of any particular type of structure will ultimately depend upon the storey range, type of materials available, architectural requirements, functional use and the economy involved. 2) Structures within 10 storey are generally governed by earthquake loads and wind does not play a vital role. Generally, in this range type A framed are preferred over shear wall structures. The seismic response of base-isolated buildings is reduced when the damping of the base isolator is increased. For high frequency base motions, response reduction due to increased superstructure damping is more pronounced. 3) Structures in the range of 25 storey are supposed to be sufficiently ductile to dissipate higher level of base shear but just enough stiffness not to attract seismic forces. Type A framed structures can be constructed but it is often seen that the section requirement at the bottom storey is very high this causes accessibility issues as often parking is planned at these levels. Coupled shear wall structures & hybrid structures with shear walls at center and periphery are best suited for this storey range. 4) Structures in the range of 35 storey are expected to vibrate in higher modes of vibrations and the effect of higher modes of vibration often causes the lateral load resisting elements requiring huge sections at middle half of the building. consequently, the columns size requirements at the bottom storeys does not remain feasible at all.
References
[1] Datta. T. K Seismic analysis of structures, John Wiley & Sons (Asia) Pte ltd, 2010 [2] Chopra A K, Dynamics of Structures [3] Jain. S K, IIT Roorkee Review of Indian seismic code, IS 1893 (Part 1): 2002 [4] Reddy K. R. C. Sandip A. Tupat (2012). “The effect of zone factors on wind and earthquake loads of high-rise structures” IOSR Journal of Mechanical and Civil Engineering, e-ISSN: 2278-1684, p-ISSN: 2320-334X PP 53-58. [5] Jain. S K and Navin C Nigam “Historical developments and current status of Earthquake Engineering in India” The 14 th World Conference on Earthquake Engineering October 12-17, 2008, Beijing, China. [6] Mohapatra, A.K. & Mohanty, W.K. (2014) “An Overview of Seismic Zonation Studies in India” Earth-Science Reviews, Volume 96, Issues 1–2, Pages 67-91. https://doi.org/10.1016/j.earscirev.2009.05.002. [7] Dean Kumar B. & Swami B.L.P (2012) “Wind effects on tall building frames-influence of dynamic parameters” Indian Journal of Science and Technology, Vol. 3 No. 5, ISSN: 0974- 6846 [8] Varalakshmi V., Shiva Kumar G., Sunil Sarma R. (2014) “Analysis and Design of G+5 Residential Building”, International Journal for Multidisciplinary Research, E-ISSN: 2582-2160. [9] Bagheri Bahador, Firoozabad Salimi Ehsan, and Yahyaei Mohammadreza (2012) “Comparative Study of the Static and Dynamic Analysis of Multi-Storey Irregular Building”, International Journal of Civil, Environmental, Structural, Construction and Architectural Engineering Vol:6, No:11. [10] Sharma Mohit & Maru Savita (2011) “Dynamic Analysis of Multistoried Regular Building”, IOSR Journal of Mechanical and Civil Engineering (IOSR-JMCE), e-ISSN: 2278-1684, p-ISSN: 2320-334X, Volume 11, Issue 1. [11] Amardeep more “Study of Torsion in Building with Horizontal and Vertical Irregularities”, International Journal for Technological Research in Engineering, vol.3, Issue 10, June-2016, ISSN: 2347-4718. [12] Kechidi et al. “Seismic design procedure for cold-formed steel sheathed shear wall frames: Proposal and evaluation”, Journal of Constructional Steel Research,128 (2017) 219–232, ELSEVIER. [13] Sakcal? GB, Tekeli H, Demir F (2017). The effects of shear wall amount on building performance in RC buildings. Sakarya University Journal of Science, 21(2), 157–168. [14] Shahzad Jamil Sardar and Umesh. N. Karadi (2014) “effect of change in shear wall [15] Location on storey drift of multistorey building subjected to lateral loads” [16] Sahin H, Alyamac KE, Erdogan AS (2013). Determination of earthquake shear wall ratio in shear wall- frame buildings according to local site classes and number of stories. SDU International Technologic Science, 5(1), 74–86. [17] Rokanuzzaman MD, Khanam F, Das A, Chowdhury SR (2017). Effect of location of shear wall on performance of building frame subjected to lateral load. International Journal of Advances in Mechanical and Civil Engineering, 4(6), 51–54. [18] Yousuf Mohammed & shimpale P.M. (2013) “Dynamic Analysis of Reinforced Concrete Building with Plan Irregularities” [19] Anshuman. S, Dipendu Bhunia, Bhavin Ramjiyani (2011) “Solution of Shear Wall Location in Multi-Storey Building” [20] Seyed M. Khatami, Alireza Mortezaei & Rui C. Barros (2012) “Comparing Effects of Openings in Concrete Shear Wallsunder Near-Fault Ground Motions”
Copyright
Copyright © 2024 Ravi Rausan Kumar, Gautam Kumar. This is an open access article distributed under the Creative Commons Attribution License, which permits unrestricted use, distribution, and reproduction in any medium, provided the original work is properly cited.

Download Paper
Paper Id : IJRASET63250
Publish Date : 2024-06-11
ISSN : 2321-9653
Publisher Name : IJRASET
DOI Link : Click Here
 Submit Paper Online
Submit Paper Online

