Ijraset Journal For Research in Applied Science and Engineering Technology
- Home / Ijraset
- On This Page
- Abstract
- Introduction
- Conclusion
- References
- Copyright
Influence of Positioning of Shear Wall on the Torsional Response of Building
Authors: Pradip L. Chandawar, Prof. Kirti Padmawar
DOI Link: https://doi.org/10.22214/ijraset.2023.54805
Certificate: View Certificate
Abstract
It would be ideal if all buildings have their lateral-load resisting elements symmetrically arranged and earthquake ground motions would strike in known directions. Due to scarcity of land in big cities, architects often propose irregular buildings in order to utilize maximum available land area and to provide adequate ventilation and light in various building components. However, it is quite often that structural irregularity is the result of a combination of both types. Most buildings have some degree of irregularity in the geometric configuration or the distribution of mass, stiffness, and/or strength. Due to one or more of these asymmetries, the structure’s lateral resistance to the ground motion is usually torsionally unbalanced creating large displacement amplifications and high force concentrations within the resisting elements which can cause severe damages and at times collapse of the structure. Eccentric arrangement of non-structural components, asymmetric yielding, presence of rotational component in ground motions and the variations in the input energy imparted by the ground motions also contribute significantly to the torsional response of buildings. So, this research work demonstrates the importance of location of shear wall is should be checked before the sequential failure defined by the Response spectrum analysis method. In Numerical Tool like SAP-2000 which are uses worldwide for pushover analysis method.
Introduction
I. INTRODUCTION
It would be ideal if all buildings have their lateral-load resisting elements symmetrically arranged, and earthquake waves would act in known directions. Due to scarcity of land in Metro cities, like Delhi, Mumbai architects many times propose irregular buildings to utilize the maximum available property and to provide adequate ventilation and light in various building components. Most buildings have some degree of irregularity in the geometric configuration or the distribution of mass, stiffness, and strength. Due to one or more of these irregularities, the structure's lateral resistance to the ground motion is usually torsionally unbalanced, creating massive displacement and high force concentrations within the resisting elements, which can cause severe damages and most of the times collapse of the structure. Eccentric arrangement of nonstructural components, unsymmetrical stiffness, asymmetric yielding, presence of a rotational element in ground motions, and the variations in the input energy imparted by the ground motions also contribute significantly to the torsional response of buildings. In India, the failure of the two most famous apartments during the 2001 Bhuj earthquake was noted due to torsional response.
In the last few years, shear walls became an essential part of mid and high-rise structures. As a component of an earthquake-resistant building, shear walls are located in buildings, reducing lateral displacements under earthquake loads. So, shear-wall frame structures are obtained. Shear wall type buildings are generally regular in elevation and plan also.
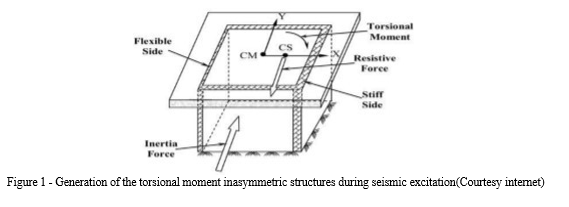
A. Purpose Of Constructing Shear Walls
Shear walls designed to resist lateral loads due to earthquakes and wind. The walls are structurally connected with diaphragms, and other lateral walls at right angles, therefore, give stability to the building structures. Shear wall structural systems are more stable during earthquakes than RCC framed structures. Shear walls also have to resist the uplift forces generated by the pull of the wind. Walls have to resist shear forces that try to push the walls. Shear walls are used to sell all torsional modes and diagonal translational modes to possess a natural time period outside the range of 0.04 to 2 sec by increasing the torsional stiffness of the building. Walls have to resist the lateral force of the wind that tries to push the walls in and pull them away from the building. These walls will attract shear forces and will prevent changing locations and positions of construction and consequently, destruction. Shearwall resists the lateral forces by combined axial-flexure-shear action. Construction of shear wall in talland even short buildings will strengthen the structure significantly, and either more economical than the bending frames.
B. Need of This Research Work
It will be ideal if all buildings have their lateral-load resisting elements symmetrically arranged, and earthquake ground motions would act in known directions. Due to the scarcity of land in metro cities, architects often propose irregular buildings in order to utilize the maximum available land area and to provide adequate ventilation and light in various building components. However, it is quite often that structural irregularity is the result of a combination of both types. Most buildings have some degree of irregularity in the geometric configuration or the distribution of mass, stiffness, and strength. Due to one or more of these asymmetries, the structure's lateral resistance to the ground motion is usually torsionally unbalanced, creating significant displacement amplification and high force concentrations within the resisting elements like columns and shear walls which can cause severe damages and at times collapse of the structure. So this research work demonstrates the importance of the location of the shear wall it should be checked before the sequential failure defined by the pushover analysis method. The Numerical Tool like ETAB2017 and SAP-2000, which are uses worldwide for the pushover analysis method
II. LITERATURE REVIEW
Rajlaxmi K. R. Harinarayanan S. (2015) has carried out a non-linear dynamic analysis on mass and stiffness irregular buildings. For that, they have prepared four different models, Regular building, Mass irregular building, Stiffness irregular building, Setback building. They have performed time history analysis using three various records. They have studied the location of plastic hinges formed. In most of cases, hinges are formed at regions of irregularities. This study confirms that the enhancement of member sizes required in the region of irregularities. [3]
Han-Seon Lee Dong-Woo-Ko (2004) have investigated the seismic response of high raised RC bearing wall structure with three types of irregularities at bottom stories. (Korea). For this purpose, they have made three 1: 12 scale, 17 storey RCC models with upper 15 storey have bearing wall system, with lower two stories have framed system (Piloti Type Structures). Model 1- Only MRF, Model 2- Infilled shear walls in central frame, Model 3 – Infilled shear walls in one exterior frame. The test results showed that the existence of shear wall reduces remarkably shear deformation at lower frame but has a negligible effect on reduction of overturning deformation, base shear, and OTM. Upper floors prove to behave almost as rigid bodies Shear deformation in rigid and flexible Models is significantly different. [4]
Gaikwad Ujwala (2017) has performed a Response spectrum analysis on the horizontally unsymmetrical structure. Five different cases are used to analyze the structure, With-out shear wall, Shear walls parallel to X-axis, Shear walls parallel to Y- axis, Concentric shear walls, Shear walls at exterior corners, Shear walls at specified locations. They obtained Torsion, base shear, maximum displacement, and maximum drift results for five different cases. They obtain the optimum benefit in the case of shear walls provided at the exterior corners of buildings (base shear reduced to 28% to 35 %, Torsion reduced by 29% to 35%). They also suggested that a higher thickness of shear walls is uneconomical, and its effect on Torsion and base shear is comparatively less. [5]
Prof. Dr. Adnan Falih Ali (Iraq) 2014 has analyzed the U- shaped six story RCC building with and without shear walls using SAP 2000, ETABS, and ANSYS software, under excitation of El-Centro earthquake. The first analysis on MRF showed that Torsion is a dominant mode of vibration, and there is no pure translational mode in the Y direction. They got the result that, left corner vibrates at the higher amplitude and lower frequency than the right corner, and they both move out of phase motion causes the Torsion. The addition of shear walls at a particular location causes pure lateral mode in Y- direction. Now LHS and RHS corner displacement graph coincide with each other.[6]
Dr. Dushyanath and Dr. Babitha Rani (2017) have carried out a response spectrum analysis on G+4 L-shaped IT building. Stiffness is calculated for each column in a corresponding frame will give frame stiffness. Earthquake force is distributed to all structures according to their stiffness. From this, they have observed that distributed force is maximum for some frames, so we can reduce the force by adding shear walls in frames having less lateral force. So, from this, we can choose the appropriate location for shear walls in the less lateral force frame. [7]
Rajan L. Wankhade, (2016) has studied the performance- based analysis on G+9 storey building under earthquake loading. In analysis, various cases are considered with an increase in the percentage of reinforcement in many frame elements at different construction stages. From the analysis it is observed that a combination of change of reinforcement increases the capacity of the structure and also satisfies given acceptance criteria. This paper presents the idea about the Performance-based methods allow designers to come up with a variety of solutions, and the performance- based approach enhances creativity and innovation in the design process. [8]
Hasan R. (2002) presented a simple computer-based pushover analysis technique for performance-based design of building frameworks subject to earthquake loading. Through the use of a plasticity-factor for measurement of the degree of classification, the elastic and geometric stiffness matrices were modified to account for non-linear elastic-plastic behavior under constant gravity loads and incrementally increasing lateral loads. The method accounted for first-order elastic and second-order geometric stiffness properties, and the influence that combined stresses have no plastic behavior.[18]
M. Mouzzoun, A.Taleb O.Moustachi, discussed that plastic hinges occur at the ends of beam and base columns, then propagates to upper stories and results in the yielding of members. Under low-intensity plastic hinges formed are in initial stages, so the structure remains stable. Under high- intensity plastic hinges formed in collapse states, making the structure unstable as it lost its rigidity and its original strength. So the pushover analysis is able to evaluate the seismic damage of buildings, to examine the state of the structure under the action of an earthquake, and thus provide information on the damage that can be sustained by a structure and the elements that will be affected in a future earthquake.
Kadid and A. Boumrkik Studied three structures representing low, medium, and high rise RC frame structures. The performance of reinforced concrete frames was investigated using the pushover analysis. Conclusions from the study are listed below, The behavior of a building is shown by performance points and the distribution of hinges. In the case of adequately designed frames with adequate ductility, most of the hinges developed in the beams and few in the columns but with limited damage. The results obtained in terms of demand, capacity and plastic hinges gave an insight into the real behavior of structures[21]
A. Problem Statement
Modelling of simple G+14, L-shaped building in ETABS 2017 by Influence of Positioning of Shear Wall on The Torsional Response of Building.
B. Objective of the Study
The objectives of the present research work were as follows,
- To study the variation of base shear, Torsion, time period, and eccentricity between the center of mass and center of stiffness for different positions of shear walls.
- To apply pushover analysis for locating development of plastic hinges and to study variation in ductility.
- To suggest an effective structural system for a given building configuration
C. Scope of Work
The above objectives have the following limitations of scope,
- Reinforced concrete moment resisting frame with shear walls is considered.
- Fixity is assumed in all the column Ends.
- The project is focusing analysis part and that too only for earthquake loads by using numerical investigation technique, not an experimental investigation.
- The analysis is performed by using numerical tool SAP 2000, ETABS 2017.
- Other shapes of buildings are not in scope.
- Research work is carried out as per Indian Codes, i.e., IS 875: 1987, IS 456: 2000, and IS 1893:2016.
- Hinge properties are considered as per FEMA356.
- The conclusions will be used to suggest the effective structural system for a given building configuration.
III. METHODOLOGY
- Literature Review: Study of the torsional response of building by response spectrum analysis and non- linear static analysis and its need under this research work. Understanding of the importance of the location of shear walls and its interpretation. Gap analysis is carried out by comparing previous Codal provision and revised one for Torsion and ductile detailing.
- Numerical Investigation: Modeling and Validation Of various concept in the research work by Modeled a 3bay 4 storey structure by using ETABS 2017 and by manual calculation for comparison of base shear. Location and stage of hinges is studied for increasing displacement using SAP2000.
- Parametric Study: Response spectrum analysis is carried out on G+14 storey, L-shaped 5 models, which is under research work using ETABS 2017. Non-linear static analysis is carried out on (G+14) Storey L-shaped 5 models, which is under research work Using SAP-2000. For finding out the performance level of the structure for displacement controlling criteria. Optimum location of shear walls is to be found out.
- Result and Conclusion: Recommendation for shifting Torsion to higher modes of vibration and achieve good ductility demand.
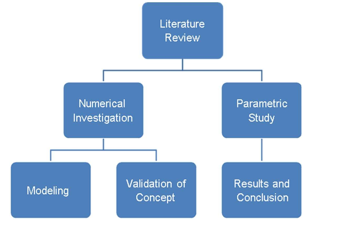
B) Numerical Investigation & Analytical Study
1) Validation of Sap200
a) Part-1-Analatical Study
An analytical study was carried out using a single frame. The purpose of this was to understand the modeling and pushover analysis (Displacement Control) procedure in SAP2000.
- Description of Frame
- RCC frame with single-bay and two-storied
- Floor to floor height is 3.5m, and bay width is 4m
- Reinforcement – Fe 415 and Concrete – M20
- Column Size – 400mm x 230mm
- Beam Size – 300mm x 230mm
- Response Spectra- IS:1893 (Part 1)-2002
- Soil strata- Hard Rock
- Zone – V
- Importance Factor- 1
- Modal Combination – Square root of the sum of squares (SRSS) xi)
- Directional Combination - Square root of the sum of squares (SRSS)
- Load Combination- 1.5 (DL+EL) as per IS: 1893-2002
- Supports are fixed at base
- Joints are rigid

- Modeling of Frame
Following is the Model of the frame that was developed in SAP2000. The Model was then analyzed using a non-linear static analysis method

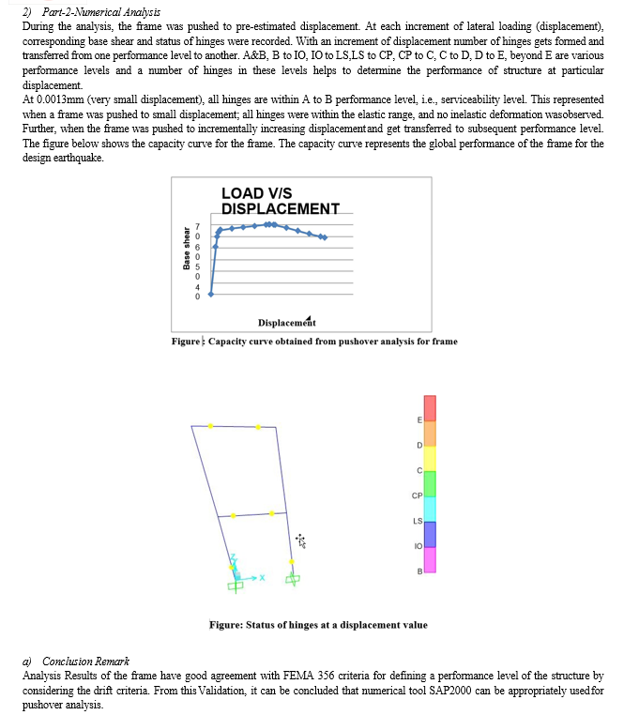

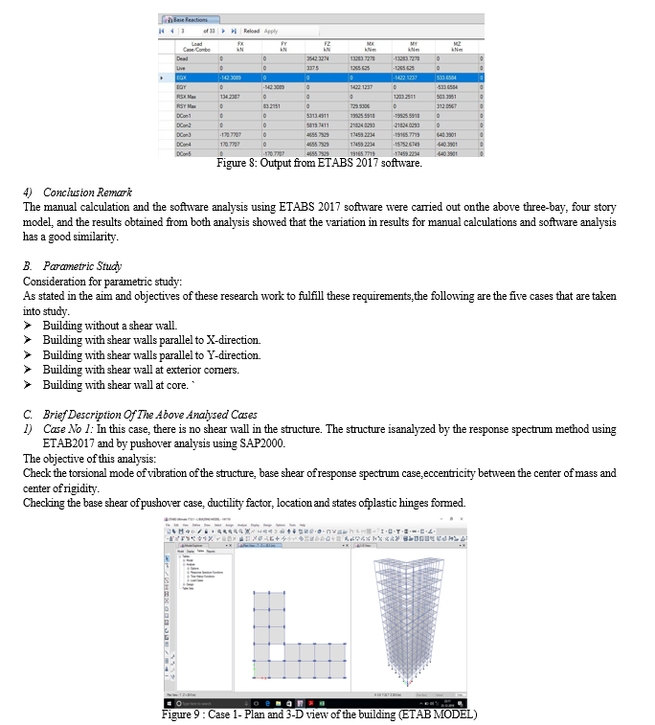
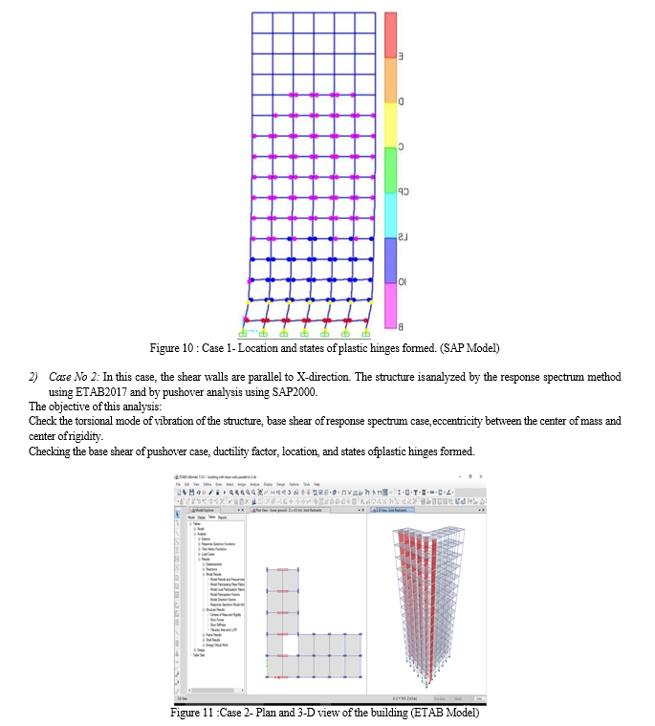
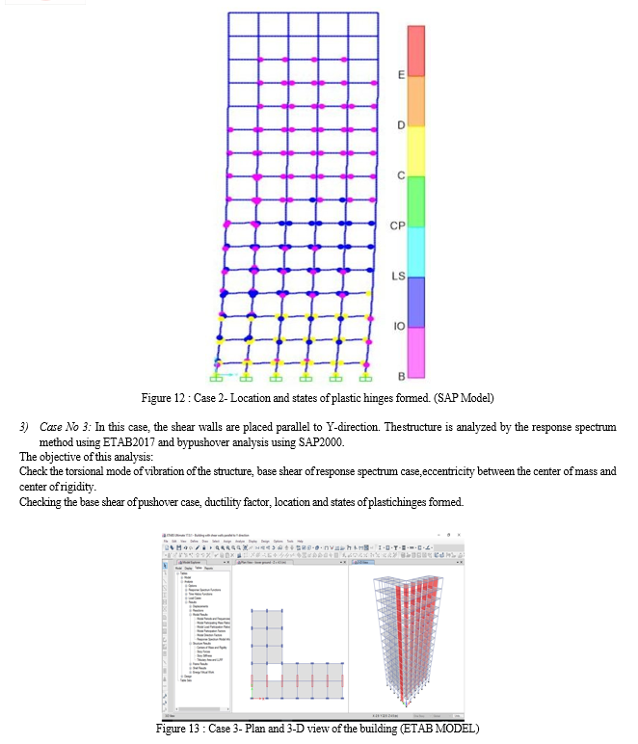
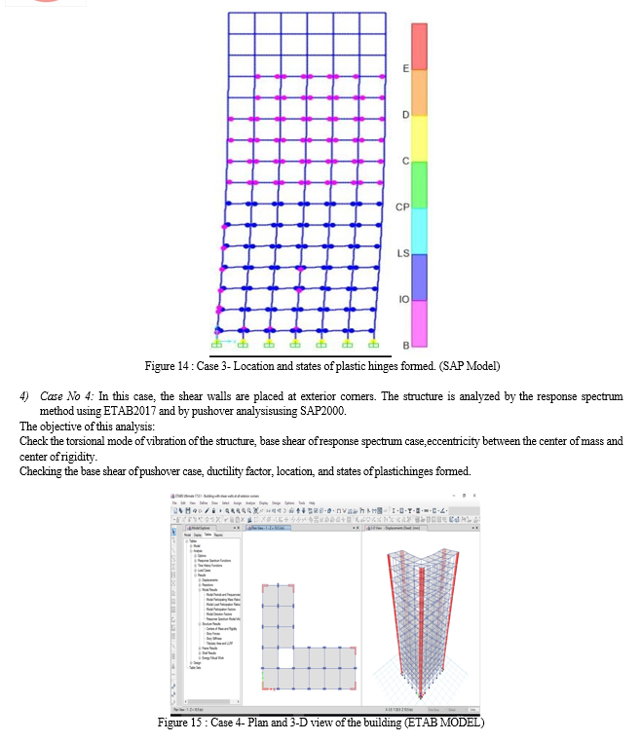
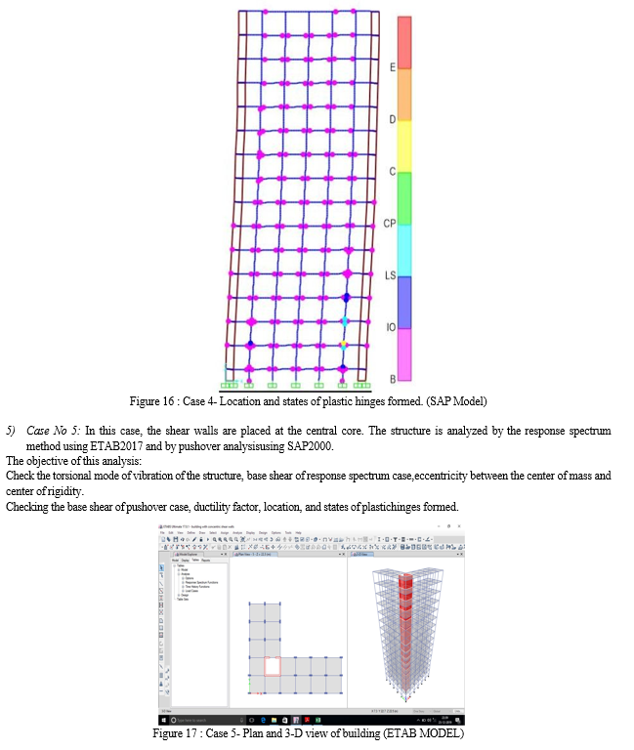

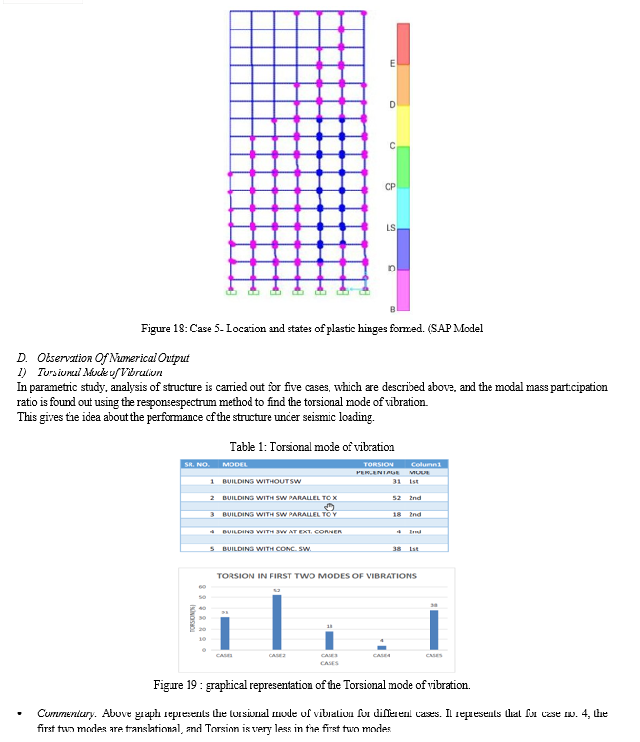
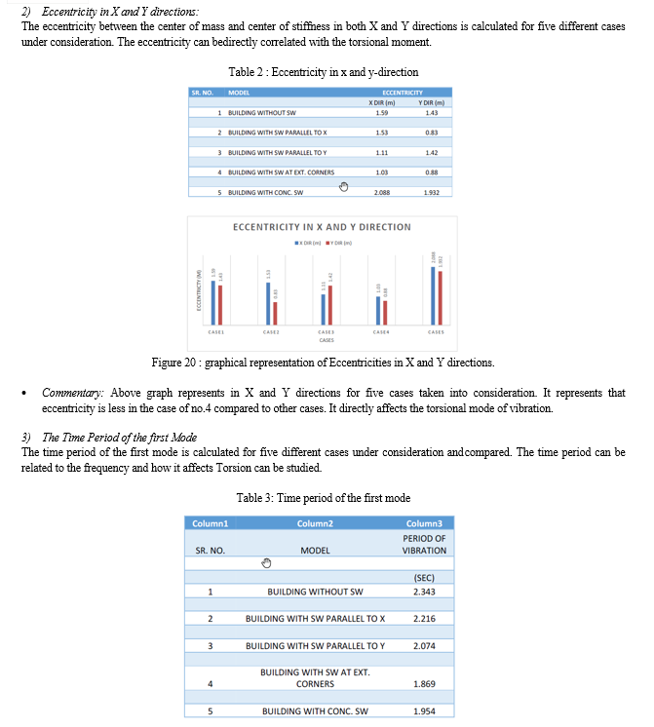


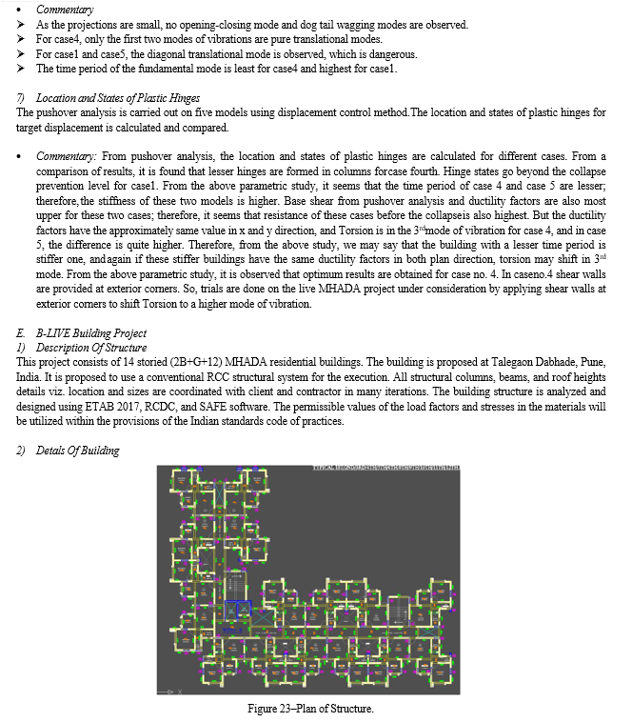
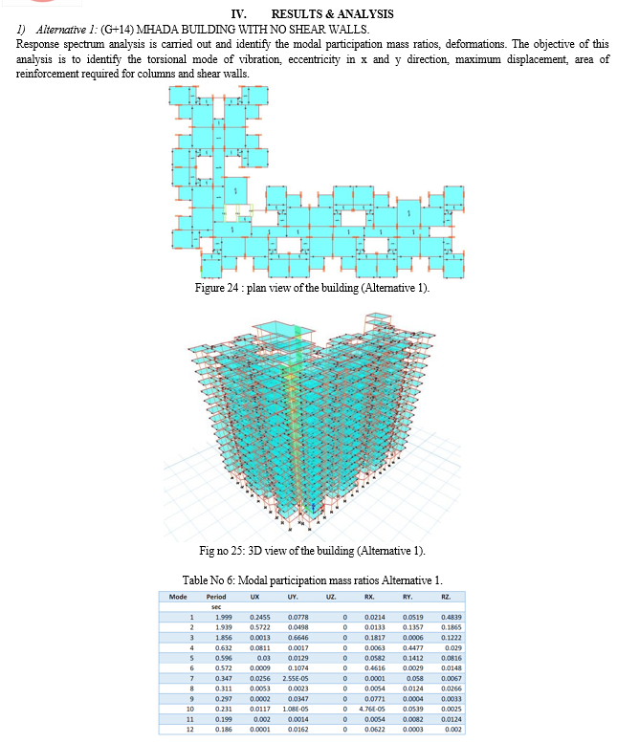
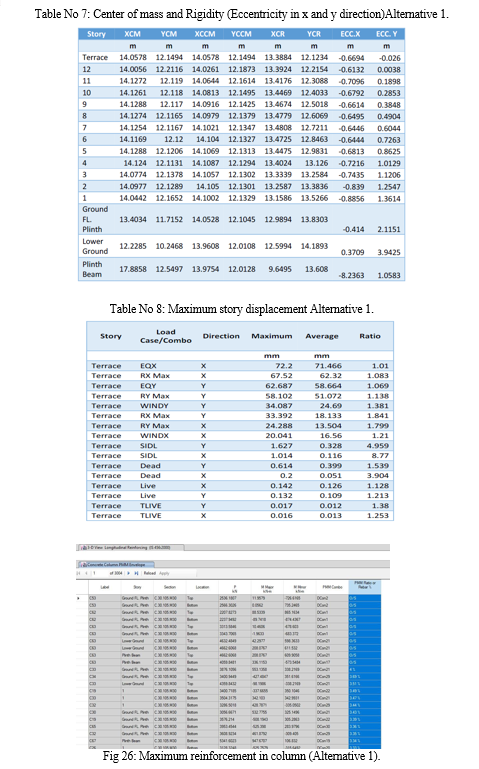
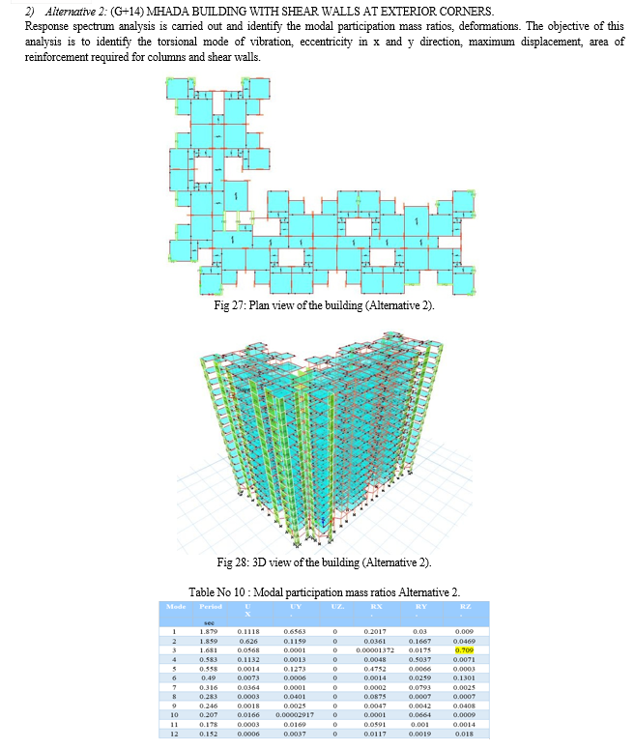
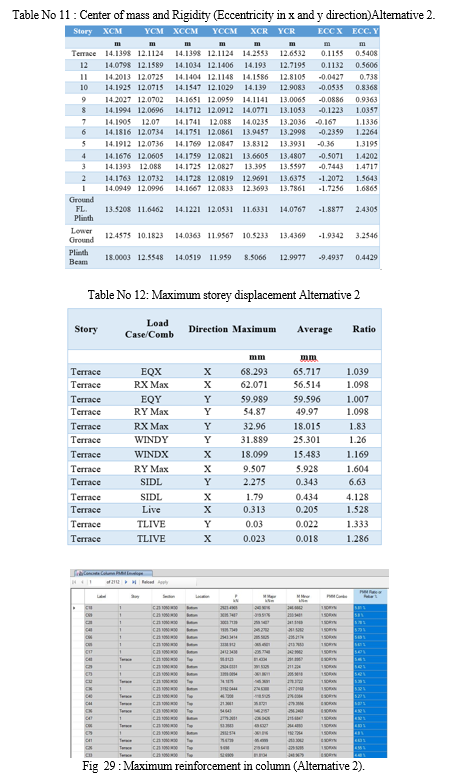


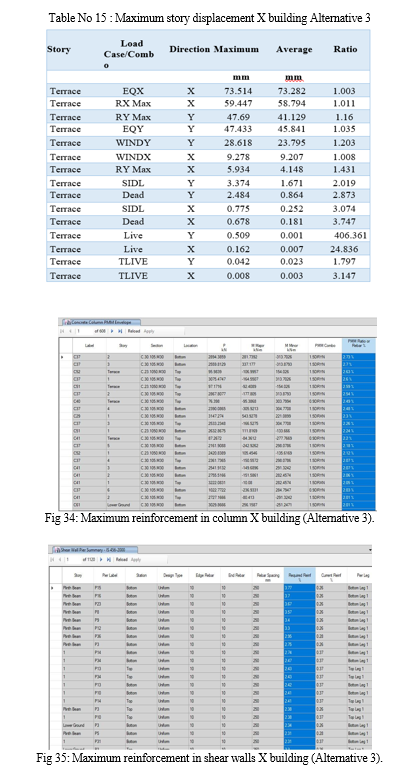

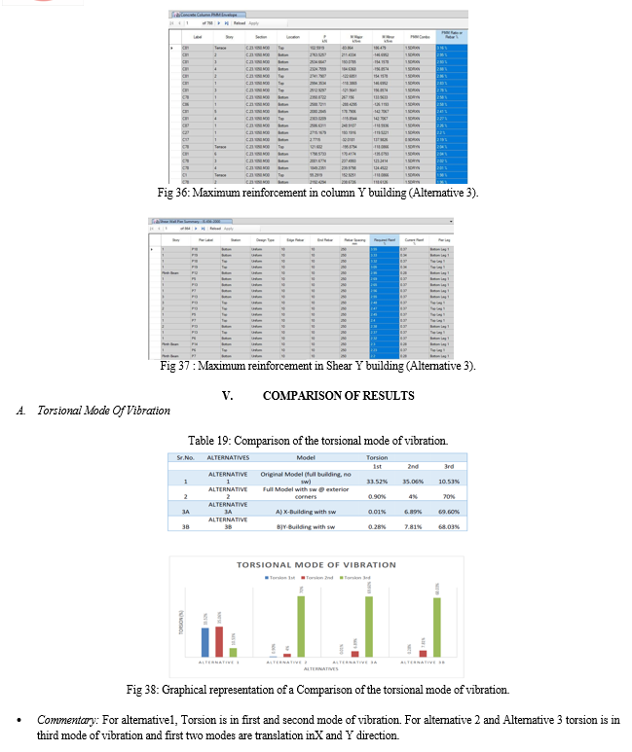


VI. SCOPE FOR FURTHER WORK
- In the present study analysis of 14-storey building has been performed using ETABS. The same exercise can be carried out for more tall buildings.
- The effect of the location of the shear walls can also be studied by shifting these walls symmetrically towards the centre.
- Thickness of shear walls throughout the height of building is constant. Analysis can be performed considering different thickness in building height.
Conclusion
The torsional response of five different cases is studied under a parametric study. The following are the conclusions of the study. 1) The study compares the torsional mode of vibration for five cases, and these objectives conclude that Torsion is in the third mode of vibration for only case 4 (L-shaped shear walls at exterior corners). 2) This study concludes that the period of vibration and eccentricity between the center of mass and center of rigidity is minimum for case no. 4 this concluded that there is uniform stiffness distribution for case 4. 3) This study concludes that the base shear and ductility factor obtained from pushover analysis are maximum for case 5, followed by case 4. 4) This study concluded that the location of plastic hinges obtained from pushover analysis is less in columns and shear walls for case no. 4. This indicates strong column weak beams philosophy achieved in case 4. 5) This study concludes that for a live project, torsion is in the third mode of vibration for alternatives 2 and 3. 6) This study concludes that eccentricity between the center of mass and rigidity and top storey displacement is almost the same for all the alternatives considered. 7) This study concludes that area of reinforcement for alternative 3 is quite less and feasible from an economical point of view. So alternative 3 is suggested as the most viable and optimum solution for the live project of MHADA building under consideration. 8) This study concludes that for alternative 1 and alternative 2 the initial modes are torsional and diagonal translational in nature, both are very dangerous in nature. For alternative 3, only the first two modes are pure translational in X and Y direction, and Torsion is shifted to the third mode of vibration. So, our industry guide, Mr. C. V Patil, sir, suggested that alternative 3 is an excellent structural configuration for MHADA building under consideration.
References
[1] Indian Standard: 1893 (Part1); 2016. Criteria for Earthquake Resistant Design Structures: New Delhi: BIS; 2002. [2] IS 875: Part 1 to 5 Code of Practice for Design Loads (Other Than Earthquake) For Buildings and Structures,1st Revision, New Delhi: BIS. [3] Rajlaxmi K. R.(2015),\" Study of torsion effect on building structure having mass and stiffness irregularity,\" Sree Narayana Gurukulam College of Engineering, Ernakulam, Kerala, INDIA. [4] Han-seon-Lee (2004),\" Seismic response of high raised RC bearing wall structures withirregularities at bottom stories,\" 13th World Conference on Earthquake Engineering Vancouver, B.C., Canada. [5] Prof. Dr. Adnan Falih Ali (Iraq) (2014),\" Using Shear Walls in Minimizing the Torsional Coupling Effects of Asymmetrical Multistory Buildings Subjected to Earthquake Excitations,\" Civil Engineering dept. University of Baghdad Baghdad, Iraq. [6] Gaikwad Ujwala (2017),\" Effect of Shear Wall on Seismic Behavior of Unsymmetrical Reinforced Concrete Structure,\" Master of Engineering - Civil Engineering (Structures), SCOE, Pune, Maharashtra, India. [7] Dr. Dushyanath, Dr. Babitha Rani (2017),\" Assessment of the Torsion Effect on Buildings under Lateral Seismic Ground Motion,\" Department of Civil Engineering,S.E.T., Jain University, India. [8] Amarsinh B. Landage and Rajan L. Wankhade (2016) Performance-Based Analysis and Design of Building Frames with Earthquake Loading; International Journal of Engineering Research Volume No.5, Issue Special 1 pp: 106-110. [9] Eslami, H.R. Ronagh Effect of elaborate plastic hinge definition on the pushover analysis of reinforced concrete buildings, The University of Queensland, [10] Brisbane, QLD, 4072, Australia A. Shuraim, (2007) Performance of pushover procedure in evaluating the seismic adequacy of reinforced concrete frames. King Saud University [11] ATC 40, (1996), \"Seismic Evaluation and Retrofit of Concrete Buildings,\" Applied Technology Council, USA. [12] ACI 318, (2005) \"Building code requirement for reinforced concrete and commentary,\" ACI. 318-05/ACI 318R-05, American Concrete Institute. [13] \"Some concept in Earthquake behavior of buildings\" by C.V.R. Murty, Rupen Goswami, A.R.Vijaynarayanan, Vipul V. Mehta. [14] Computers and Structures Inc. (CSI), 1992, SAP90: A Series of Computer Programs for the Finite Analysis of Structures, Berkeley, California [15] Computers and Structures Inc. (CSI), 1998, SAP2000 Three-Dimensional Static and Dynamic Finite Element Analysis and Design of Structures V7.40N, Berkeley, California. [16] Earthquake resistant design of structures by Pankaj Agrawal and Manish Shrikhande. [17] FEMA 356, (2000),\" Prestandard and Commentary for the seismic Rehabilitation of Buildings,\" American Society ofCivil Engineers, USA. [18] Hasan R & Grierson D. E. (2002),\" Push-over analysis for performance-based seismic design,\" 80(July), 2483– 2493. [19] Rahul Leslie \"The Pushover Analysis, explained in its Simplicity.\" [20] IS 456 (Fourth Revision),(2000),\" Indian standard code for practice for plain reinforced concrete for general building construction,\" Bureau of Indian Standards, New Delhi. [21] Kadid A., Boumrkik A. (2008) Pushover Analysis of Reinforced Concrete Frame Structures, Asian Journal of Civil Engineering (Building and Housing) Vol. 9, No. 1(2008) Pages 75-83 [22] Mehmet Inel, Hayri Baytan Ozmen (2006) Effects of plastic hinge properties in the non-linear analysis of reinforced concrete buildings. Department of Civil Engineering,Pamukkale University, Denizli, Turkey. [23] Mohit Gupta(2015) A Case Study on Inelastic Seismic Analysis of Six Storey RC Building. Volume 3, Issue 6, ISSN 2349-4476 [24] Mwafy A.M. and Elnashai A.S.( 200)1, Static Pushover versus Dynamic Analysis of R/C Buildings, Engineering Structures, Vol. 23,407-424.
Copyright
Copyright © 2023 Pradip L. Chandawar, Prof. Kirti Padmawar. This is an open access article distributed under the Creative Commons Attribution License, which permits unrestricted use, distribution, and reproduction in any medium, provided the original work is properly cited.

Download Paper
Paper Id : IJRASET54805
Publish Date : 2023-07-16
ISSN : 2321-9653
Publisher Name : IJRASET
DOI Link : Click Here
 Submit Paper Online
Submit Paper Online

