Ijraset Journal For Research in Applied Science and Engineering Technology
- Home / Ijraset
- On This Page
- Abstract
- Introduction
- Conclusion
- References
- Copyright
A Comparative Study of the Seismic Behaviour of G+20 Storey Symmetrical Buildings Constructed with Light Weight Concrete and Normal Weight Concrete
Authors: Piyush Bhawsar, Dr. Umesh Pendharkar
DOI Link: https://doi.org/10.22214/ijraset.2023.56399
Certificate: View Certificate
Abstract
Concrete with a density of less than 2000 kg/m^3 is considered lightweight concrete. Structural lightweight concrete (SLWC) is used to reduce the dead load of concrete structures. The purpose of this research is to examine and compare the results of SLWC made with scoria and normal weight concrete (NWC) and normal and light weight concrete(NAL) multistorey buildings. Multistorey buildings are often constructed of ordinary concrete, steel, and other materials. They are subjected to heavy loads, requiring heavy construction that may not be cost-effective. In this paper, a G+20multistorey plan symmetrical building is analysed using the response spectrum method with SLWC and NWC. Bending moment, shear force, storey shear, storey drift, and storey displacement are considered. The results of the NWC and SLWC and NAL buildings are compared . Concluding the research work that when comparing symmetrical plan area cases of normal concrete, light weight concrete and combination of normal and light weight concrete for all the result parameters, light weight concrete seems to be very efficient and most favorable case. Hence should be recommended when this type of construction procedure will be adopted, i.e. always use building with lightweight concrete.
Introduction
I. INTRODUCTION
The demand for tall structures is steadily rising in our modern world. Structural safety remains a top priority, as human lives must never be put at risk. The necessity for multi-storey buildings arises from various crucial factors, such as rapid population growth and economic considerations. Cost-effective solutions like the utilization of lightweight concrete have been sought by developers and city planners due to escalating land prices. This approach allows for optimal space utilization while reducing the overall weight of the structure, thereby facilitating the construction of taller buildings.
II. NORMAL CONCRETE AND LIGHT WEIGHT CONCRETE
Normal concrete, also known as conventional concrete or regular concrete, is the most commonly used type of concrete in construction. It is made with a mix of cement, water, sand, and coarse aggregates (usually gravel or crushed stone). Normal concrete has a typical density, which provides it with standard structural strength and performance.
Lightweight concrete, on the other hand, is a type of concrete with a reduced overall density achieved by combining lightweight aggregates. These lightweight aggregates can be natural materials like expanded clay, shale, scoria ,or slate, or they can be of artificial materials.
By using these lightweight aggregates, adequate structural strength is maintained while the weight of the concrete is significantly reduced. Lightweight concrete offers advantages such as improved thermal insulation, better fire resistance, and reduced dead loads, making it suitable for specific construction applications where weight is a concern. The choice between Normal Concrete and Light Weight Concrete in buildings is made based on several factors, such as the intended use in the structure, budget constraints, seismic considerations, and sustainability goals. Normal Concrete structures are excellent for applications where durability and affordability are of the utmost importance, while Light Weight Concrete buildings are proposed for situations where lightweight, high-strength solutions that reduce dead loads are needed.
III. PROCEDURE AND 3D MODELING OF THE STRUCTURE
Seismic analysis is carried out on a G+20 storey building by using software approach. The seismic data is taken as per the IS 1893(PART1):2016. The response spectrum analysis method is adopted for analysis of building. Input details and model descriptions are mentioned below:
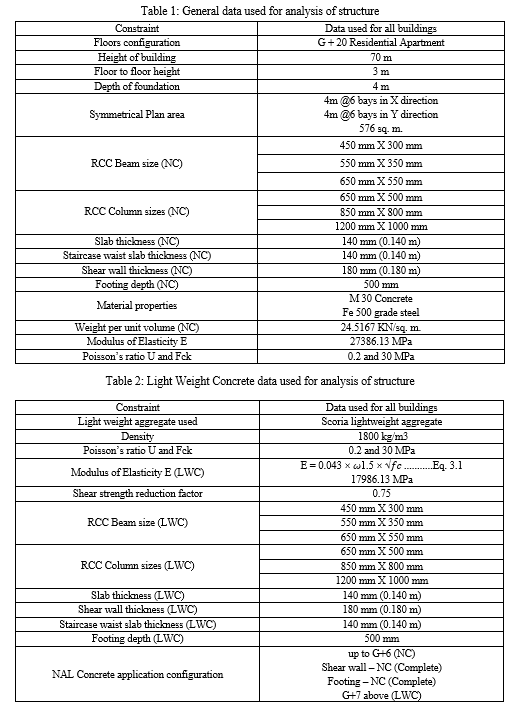
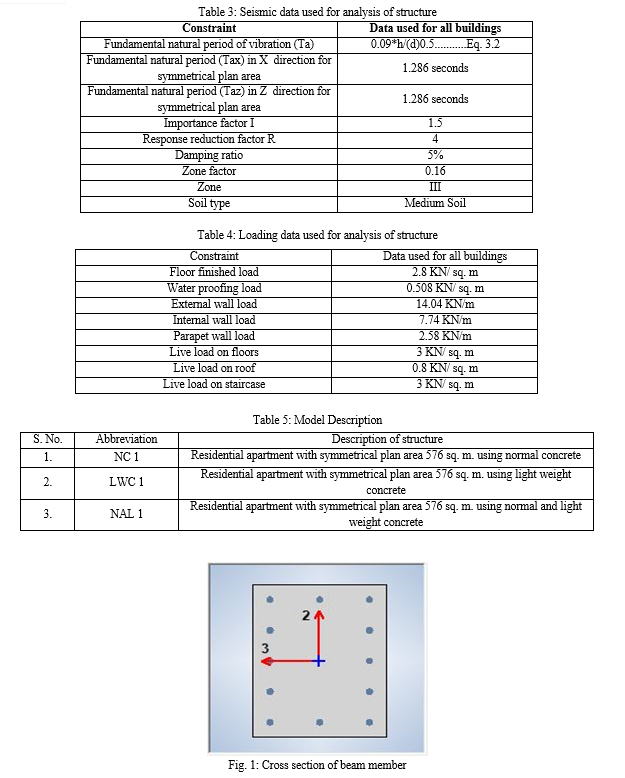
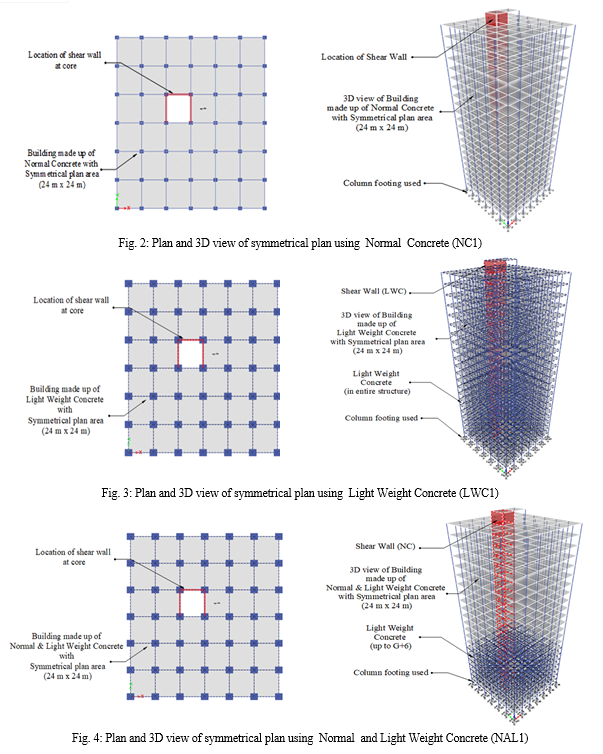
IV. RESEARCH OBJECTIVES
On keeping in mind the above problem statement outlined for new research work for box culvert are given below :-
- To create and study various cases of residential apartment building (G+20) configuration with Normal Concrete with Light Weight Concrete configurations. Also, it is essential to conduct a study with usage of both types of concrete within building structures that will help to understand the behaviour of mix behaviour.
- To check behaviour in the analysis, it is recommended to create symmetrical plan areas.
- To create and study various cases of NC, LWC and NAL over medium soil and comparing them by using Response Spectrum Method of dynamic analysis.
- To determine and compare maximum displacement in X and Y direction for NC, LWC and NAL symmetrical building structure.
- To study the variation in base shear in both X and Y direction for NC, LWC and NAL symmetrical building structure.
- To determine maximum axial forces in columns at base level for various cases.
- To study and relate the maximum shear forces and bending moment in beam member for NC, LWC and NAL symmetrical building structure.
- To evaluate and relate storey drift in both X and Y direction for NC, LWC and NAL symmetrical building structure.
V. RESULTS ANALYSIS
The application of loads and their combinations on different cases as per the Indian Standard 1893:2016 code of practice yield result parameters under normal weight concrete , light weight concrete and normal and light weight concrete.
Result of each parameter has discussed with its representation in graphical form below:-
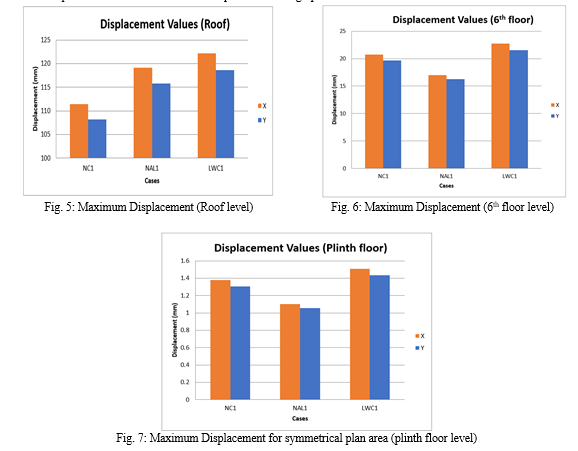
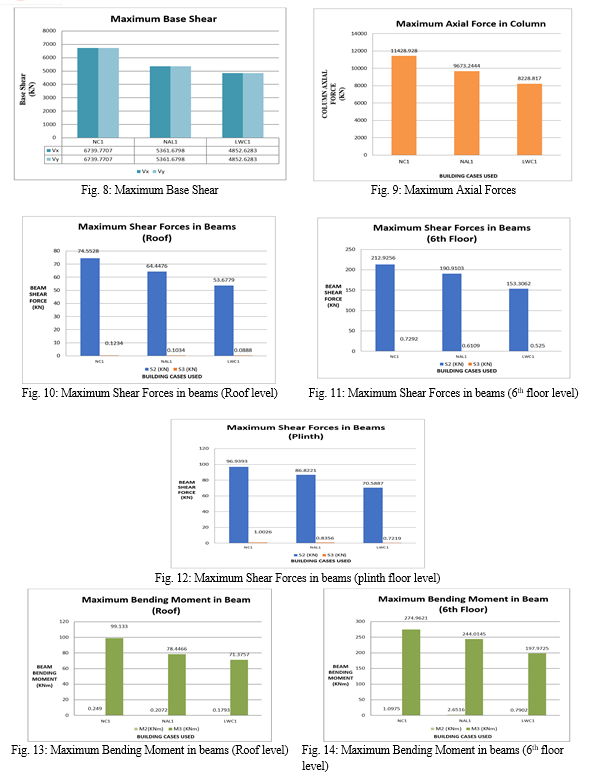
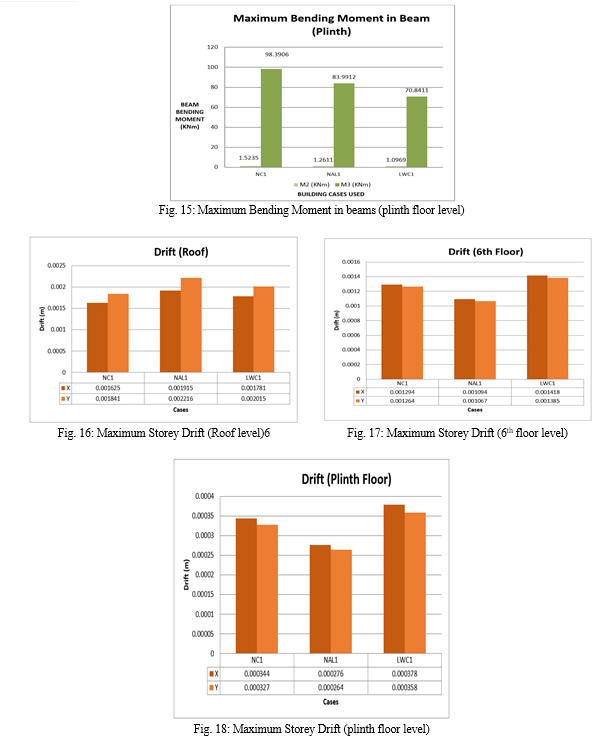
VI. ACKNOWLEDGEMENT
I, Piyush Bhawsar, M. Tech. Student, would like to thank Dr. Umesh Pendharkar, Professor, Department of Civil Engineering, Ujjain Engineering College, Ujjain, (M.P.), India for his valuable guidance from the commencement of the work up to the completion of the work along with his encouraging thoughts.
Conclusion
The conclusion can be pointed out for symmetrical plan areas are as follows:- 1) On comparing maximum displacement values with symmetrical plan area, For roof level, a) The displacement values increases by 6.86% in X direction and decreases by 7.05% in Y direction when comparing normal concrete (NC) with normal & light weight concrete (NAL). b) The displacement values increases by 9.63% in X direction and increases by 9.63% in Y direction when comparing normal concrete (NC) with light weight concrete (LWC). For 6th floor level, a) The displacement values decreases by 7.97% in X direction and decreases by 17.18% in Y direction when comparing normal concrete (NC) with normal & light weight concrete (NAL). b) The displacement values increases by 9.63% in X direction and increases by 9.63% in Y direction when comparing normal concrete (NC) with light weight concrete (LWC). For plinth level, a) The displacement values decreases by 19.88% in X direction and decreases by19.20% in Y direction when comparing normal concrete (NC) with normal & light weight concrete (NAL). b) The displacement values increases by 9.58% in X direction and increases by 9.64% in Y direction when comparing normal concrete (NC) with light weight concrete (LWC). 2) Observing base shear values, since the plan area is symmetrical in both X and Y plane, comparing with normal concrete (NC), the base shear decreases by 20.45% for normal & light weight concrete (NAL)and decreases by 28% for light weight concrete (LWC) respectively. 3) Comparing maximum axial forces in column with symmetrical plan area, with normal concrete (NC) the values decreases by 15.36%comparing with normal & light weight concrete (NAL) and decreases by 28% comparing with light weight concrete(LWC) respectively. 4) On comparing maximum shear force values with symmetrical plan area. For roof level, a) The shear force values decreases by 13.55% in V2 direction and decreases by 16.21% in V3 direction when comparing normal concrete (NC) with normal & light weight concrete (NAL). b) The shear force values decreases by 28% in V2 direction and decreases by 28.04% in V3 direction when comparing normal concrete (NC) with light weight concrete (LWC). For 6th floor level, a) The shear force values decreases by 10.34% in V2 direction and decreases by 16.22% in V3 direction when comparing normal concrete (NC) with normal & light weight concrete (NAL). b) The shear force values decreases by 28% in V2 direction and decreases by 28% in V3 direction when comparing normal concrete (NC) with light weight concrete (LWC). For plinth level, a) The shear force values decreases by 10.44% in V2 direction and decreases by 16.66% in V3 direction when comparing normal concrete (NC) with normal & light weight concrete (NAL). b) The shear force values decreases by 27.18% in V2 direction and decreases by 28% in V3 direction when comparing normal concrete (NC) with light weight concrete (LWC). 5) On comparing maximum bending moment values with symmetrical plan area, For roof level, a) The bending moment values decreases by 16.79% in M2 direction and decreases by 20.87% in M3 direction when comparing normal concrete (NC) with normal & light weight concrete (NAL). b) The bending moment values decreases by 28% in M2 direction and decreases by 28% in M3 direction when comparing normal concrete (NC) with light weight concrete (LWC). For 6th floor level, a) The bending moment values increases by 141.60% in M2 direction and decreases by 11.26% in M3 direction when comparing normal concrete (NC) with normal & light weight concrete (NAL). b) The bending moment values decreases by 28% in M2 direction and decreases by 28% in M3 direction when comparing normal concrete (NC) with light weight concrete (LWC). For plinth level, a) The bending moment values decreases by 17.22% in M2 direction and decreases by 14.63% in M3 direction when comparing normal concrete (NC) with normal & light weight concrete (NAL). b) The bending moment values decreases by 28% in M2 direction and decreases by 28% in M3 direction when comparing normal concrete (NC) with light weight concrete (LWC). 6) On comparing storey drift values with symmetrical plan area, For roof level, a) The storey drift values increases by 17.85% in X direction and increases by 20.37% in Y direction when comparing normal concrete (NC) with normal & light weight concrete(NAL). b) The storey drift values increases by 9.60% in X direction and increases by 9.45% in Y direction when comparing normal concrete (NC) with light weight concrete (LWC). For 6th floor level, a) The storey drift values decreases by 15.46% in X direction and decreases by 15.59% in Y direction when comparing normal concrete (NC) with normal & light weight concrete (NAL). b) The storey drift values increases by 9.58% in X direction and increases by 9.57% in Y direction when comparing normal concrete (NC) with light weight concrete (LWC). For plinth level, a) The storey drift values decreases by 19.77% in X direction and decreases by 19.27% in Y direction when comparing normal concrete (NC) with normal & light weight concrete (NAL). b) The storey drift values increases by 9.88% in X direction and increases by 9.48% in Y direction when comparing normal concrete (NC) with light weight concrete (LWC). This project concluded that The use of lightweight concrete in a multi-storey building with a symmetrical plan area significantly reduced the base shear, axial forces in columns, and shear and bending moments in beams and columns at all levels, while slightly increasing story drift at the roof level and decreasing it slightly at the plinth level. Overall, lightweight concrete can be an effective way to reduce the seismic load on a building without sacrificing its structural performance.
References
[1] Tuan-Anh Cao, Manh-Tuan Nguyen, Thai-Hoan Pham and Dang-Nguyen Nguyen (2023), “Experimental Study on Flexural Behavior of RC–UHPC Slabs with EPS Lightweight Concrete Core”, Buildings, ISSN: 2075-5309, Vol. 13, paper no. 1372, pp. 1-14. [2] Okafor Chinedum Vincent, Professor Okolie Kevin Chuks, Onyekachukwu Gozie Odenigbo, (2023), “Bespoke Design of a Lightweight Precast Concrete Lintel using Rice Husk Ash for Mass Housing”, International Journal of All Research Education and Scientific Methods (IJARESM), ISSN: 2455-6211, Vol. 11, Issue 6, pp. 665-687. [3] Keat Bin Teoh, Yie Sue Chua, Sze Dai Pang, Sih Ying Kong (2023), “Experimental investigation of lightweight aggregate concrete-filled cold-formed built-up box section (CFBBS) stub columns under axial compression”, Engineering Structures, ISSN: 1873-7323, Vol. 279, paper no. 115630, pp. 1-17. [4] Hala Mamdouh, Ahmed H. Ali, Nehal M. Ayash, Kareem A. M., (2023), “Bond Behavior of GFRP-reinforced lightweight concrete beams”, International Journal of Civil and Structural Engineering Research, ISSN: 2348-7607, Vol. 10, Issue 2, pp. 63-70. [5] Firat Kipcak, Baris Erdil, Mucip Tapan, Abdulhalim Kara?in, (2023), “The Effect of Voids on Flexural Capacity of Reinforced Concrete Slabs”, Periodica Polytechnica Civil Engineering, Issue -2023, pp. 1-18. [6] Abdulkader Ismail Al-Hadithi, Nahla Naji Hilal, Majid Al-Gburi, Ammar Hamed Midher (2023), “Structural behavior of reinforced lightweight self-compacting concrete beams using expanded polystyrene as coarse aggregate and containing polyethylene terephthalate fibers”, Structural Concrete, ISSN:1751-7648. [7] Yue Li, Xinlan Wu, Xiaorun Li, Kechao Zhang and Chongming Gao (2022), “Compression Performance and Calculation Method of Thin-Walled Prefabricated Steel Tube Lightweight Concrete Columns”, Advances in Civil Engineering, Vol. 2022, pp. 1-11. [8] Yingguang Fang, Yafei Xu and Renguo Gu, (2022), “Experiment and Analysis of Mechanical Properties of Lightweight Concrete Prefabricated Building Structure Beams”, International Journal of Concrete Structures and Materials, Vol. 16, Issue 5, pp. 1-11. [9] Florian Junker and Klaus Holschemacher, (2022), “Creep Behavior of Steel Fiber Reinforced Lightweight Concrete Beams Under Flexural Loading” Proceedings of International Structural Engineering and Construction, ISSN: 2644-108X, Vol. 9, Issue 1, pp. 1-6. [10] Darius Bacinskas, Deividas Rumsys and Gintaris Kaklauskas (2022), “Numerical Deformation Analysis of Reinforced Lightweight Aggregate Concrete Flexural Members”, Materials, ISSN: 1996-1944, Vol. 15, paper no. 1005, pp. 1-13. [11] Camilo Higuera-Florez, Jhon Cardenas-Pulido, A. Vargas-Aguilar, (2022), “Mechanical and durability performance of lightweight concrete (LWC) from colombian thermally expanded clay aggregates”, Scientia et Technica Año XXVII, Vol. 27, No. 03, ISSN: 2344-7214, Vol. 27, Issue 03, pp. 167-176. [12] A.B.M. Saiful Islam, Walid, A. Al-Kutti, Muhammad Nasir, Zaheer Abbas Kazmi and Mahmoud Sodangi, (2022), “Potential use of local waste scoria as an aggregate and SWOT analysis for constructing structural lightweight concrete”, Advances in Materials Research, Vol. 11, Issue 2, pp. 147-164 [13] Syahrul, M. W. Tjaronge, Rudy Djamaluddin, A. A. Amiruddin (2021), “Flexural Behavior of Normal and Lightweight Concrete Composite Beams”, Civil Engineering Journal, ISSN: 2476-3055, Vol. 7, Issue 3, pp. 549-559. [14] Mohamed Sifan, Perampalam Gatheeshgar, Satheeskumar Navaratnam, Brabha Nagaratnam, Keerthan Poologanathan, Julian Thamboo, Thadshajini Suntharalingam, (2021), “Flexural behaviour and design of hollow flange cold-formed steel beam filled with lightweight normal and lightweight high strength concrete”, Journal of Building Engineering, ISSN 2352-7102, Vol. 48, paper no. 103878, pp. 1-17. [15] Roz-Ud-Din Nassar, Sheroz Saleem Bhatti1, Mohamed Shahin, Munemul Hossain and Haitham Ahmad Al Slibi, (2020), “Lightweight aggregate concrete produced with crushed stone sand as fine aggregate”, Cogent Engineering, Vol. 7, paper no. 1792219, pp. 1-13. [16] Mohammed Ibrahim, Aftab Ahmad, Mohammed S. Barry, Luai M. Alhems and A. C. Mohamed Suhoothi, (2020), “Durability of Structural Lightweight Concrete Containing Expanded Perlite Aggregate”, International Journal of Concrete Structures and Materials, Vol. 14, Issue 50, pp – 1-15. [17] Eniyachandramouli Gunasekaran, Govindhan Shanmugam and Ranjithselvan Karuppusamy, (2020), “Enhancement of Mechanical Properties of Lightweight Hybrid Fibre Reinforced Concrete (LWHFRC)”, Journal of Advanced Research, ISSN: 2320-5407, Vol. 8, Issue 9, pp. 86-104. [18] Sajjad abdulameer badar, Laith Shakir Rasheed, Shakir Ahmed Salih, (2019), “The Structural Characteristics of Lightweight Aggregate Concrete Beams”, Journal of University of Babylon for Engineering Sciences, Vol. 27, No. 2, pp. 64-73. [19] Mirza Mahaboob Baig, C Mahalingam, Yalavarty Nithin, (2019), “A Comparative Study on Seismic Analysis and Design of Structural Lightweight and Normal Weight Concrete High Rise Building”, International Journal of Innovative Technology and Exploring Engineering (IJITEE), ISSN: 2278-3075, Volume-8, Issue-6S3, pp. 145-149. [20] Dr. Ali Hadi Adheem, Dr. Laith Sh. Rasheed, Dr. Isam M. Ali, (2018), “Flexural Behavior of Lightweight Aggregate Concrete One Way Slabs”, International Journal of Civil Engineering and Technology (IJCIET), Volume 9, Issue 13, December 2018, pp. 277-289. [21] Deividas Rumsys, Edmundas Spudulis, Darius Bacinskas and Gintaris Kaklauskas (2018), “Compressive strength and durability properties of structural lightweight concrete with fine expanded glass and/or clay aggregates”, Preprint, pp. 1-14. [22] Deividas Rumsys, Darius Bacinskas, Edmundas Spudulis Adas Meskenas (2017), “Comparison of material properties of lightweight concrete with recycled polyethylene and expanded clay aggregates”, Modern Building Materials, Structures and Techniques, MBMST, Procedia Engineering, Vol. 172, pp. 937 – 944. [23] Bhuvaneshwari. K, Dr. Dhanalakshmi. G, Kaleeswari. G., (2017), “Experimental Study On Lightweight Concrete Using Perlite”, International Research Journal of Engineering and Technology (IRJET), ISSN: 2395-0056, Vol. 4, Issue 4, pp - 2451-2455. [24] Aliyu Abubakar, Samson Duna, (2017), “Utilization of Scoria as Aggregate in Lightweight Concrete”, International Journal of Engineering Research, ISSN: 2319-6890, Vol. 6, Issue 1, pp - 34-37. [25] Mohamed A. El Zareef, (2016), “Seismic damage assessment of multi-story lightweight concrete frame buildings reinforced with glass-fiber rods”, Bull Earthquake Eng, pp. 1-20. [26] Kim Hung Mo, U. Johnson Alengaram and Mohd Zamin Jumaat, (2014), “A Review on the Use of Agriculture Waste Material as Lightweight Aggregate for Reinforced Concrete Structural Members”, Advances in Materials Science and Engineering Hindawi Publishing Corporation, Article ID 365197, pp. 1-9. [27] IS 1893:2016 - Criteria for Earthquake Resistant Design of Structures. New Delhi, India: Bureau of Indian Standards.
Copyright
Copyright © 2023 Piyush Bhawsar, Dr. Umesh Pendharkar. This is an open access article distributed under the Creative Commons Attribution License, which permits unrestricted use, distribution, and reproduction in any medium, provided the original work is properly cited.

Download Paper
Paper Id : IJRASET56399
Publish Date : 2023-10-31
ISSN : 2321-9653
Publisher Name : IJRASET
DOI Link : Click Here
 Submit Paper Online
Submit Paper Online

