Ijraset Journal For Research in Applied Science and Engineering Technology
- Home / Ijraset
- On This Page
- Abstract
- Introduction
- Conclusion
- References
- Copyright
Seismic Upgradation of Building Using Shear Wall and Bracing
Authors: Sunil Kumar Sagar, Mirza Aamir Baig
DOI Link: https://doi.org/10.22214/ijraset.2024.63711
Certificate: View Certificate
Abstract
The seismic assessment prepare comprises of exploring in case the structure meets the defined target structural performance levels. The main goal during earthquakes is to assure to people is minimized and beyond that to satisfy post-earthquake performance level for defined range of seismic hazards. Rehabilitation prepares points to progress seismic execution and adjust the lacks by increasing quality, firmness or distortion capacity and making strides associations. Hence, a proposed retrofit execution can be said to be fruitful in the event that it comes about an increment in strength and ductility capacity of the structure which is more noteworthy than the requests forced by earthquakes. Seismic force, predominantly being an inertia force depends on the mass of the structure. As the mass of the structure increases the seismic forces also increase causing the requirement of even heavier sections to counter that heavy forces. And these heavy sections further increase the mass of the structure leading to even heavier seismic forces. Structural designers are met with huge challenge to balance these contradictory physical phenomena to make the structure safe. The structure no more can afford to be rigid. This introduces the concept of ductility. The structures are made ductile, allowing it yield in order to dissipate the seismic forces. A framed structure can be easily made ductile by properly detailing of the reinforcement. But again, as the building height goes beyond a certain limit, these framed structure sections (columns) get larger and larger to the extent that they are no more practically feasible in a structure. There comes the role of shear walls. Shear walls provide ample amount of stiffness to the building frame resisting loads through in plane bending. But they inherently make the structure stiffer. So, there must be a balance between the amount of shear walls and frame elements present in a structure for safe and economic design of high-rise structures.
Introduction
I. INTRODUCTION
An expansive number of existing buildings in India are seriously insufficient against seismic tremor powers and the number of such buildings is developing exceptionally quickly. This has been highlighted within the past seismic tremor. Retrofitting of any existing building may be a complex assignment and requires expertise, retrofitting of RC buildings is especially challenging due to complex behavior of the RC composite fabric. The behavior of the buildings amid seismic tremor depends not as it were on the measure of the individuals and sum of support, but to an awesome degree on the putting and specifying of the fortification. The development hones in India results in serious development abandons, which make the assignment of retrofitting indeed more difficult. There are three sources of insufficiencies in a building, which need to be accounted for by the retrofitting design: (i) lacking plan and specifying, (ii) debasement of fabric with time and utilize, and (iii) harm due to seismic tremor or another catastrophe.
The report Applied Technology Council, (1996) highlights the nonlinear static pushover analysis. It is an efficient method for the performance evaluation of a structure subjected to seismic loads. The step-by-step procedure of the pushover analysis is to determine the capacity curve, capacity spectrum method and displacement coefficient method. By using these procedures this report is detailed with modeling aspects of the hinge behavior, acceptance criteria and locate the performance point. The present guidelines (Dr Durgesh C Rai., 2005) are intended to provide a systematic procedure for the seismic evaluation of buildings, which can be applied consistently to a rather wide range of buildings. This document also discusses some cost-effective strengthening schemes for existing older buildings were identified as seismically deficient during the evaluation process. The document (Dr Durgesh C Rai., 2005) highlights a higher degree of damage in a building is expected during an earthquake, if the seismic resistance of the building is inadequate. The decision to strengthen it before an earthquake occurs depends on the building’s seismic resistance. The structural system of deficient building should be adequately strengthened, in order to attain the desired level of seismic resistance. This publication (FEMA156, 1994) presents a methodology to estimate the costs of seismic rehabilitation projects at various locations in the United States. The above edition is based on a sample of almost 2,100 projects, with data collected by using a standard protocol, strict quality control verification, and a reliability rating.
A sophisticated statistical methodology. applied to this database yields cost estimates of increasing quality and reliability as more and more detailed information on the building inventory is used in the estimation process. This handbook (FEMA172,1992) describes techniques. For the design of the buildings, rigid frame systems for resisting lateral and vertical loads have been accepted for a long time. Rigid framing is based on the fact that beam-to-column connections have enough rigidity to hold the nearly unchanged original angles between intersecting components. Due to the natural monolithically behavior, the inherent stiffness of the joist, rigid framing is ideally suitable for reinforced concrete buildings.
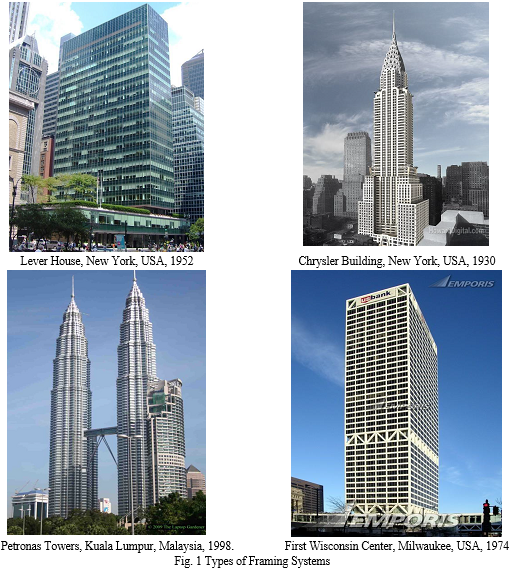
II. LITERATURE REVIEW
Structures are expected to deform inelastically when subjected to severe earthquakes, so seismic performance evaluation of structures should be conducted considering post-elastic behavior. Therefore, a nonlinear analysis procedure must be used for evaluation purpose as post-elastic behavior cannot be determined directly by an elastic analysis. Moreover, maximum inelastic displacement demand of structures should be determined to adequately estimate the seismically induced demands on structures that exhibit inelastic behavior.
Various simplified nonlinear analysis procedures and approximate methods to estimate maximum inelastic displacement demand of structures are proposed in literature.
Ramaraju et al. (2022) carried out the nonlinear analysis (pushover analysis) for a typical six storey office building designed for four load cases, considered three revisions of Indian (IS: 1893 and IS: 456) codes. In that study, nonlinear stress–strain curves for confined concrete and user-defined hinge properties as per Eurocode 8 were used. A significant variation was observed in base shear capacities and hinge formation mechanisms for four design cases with default and user-defined hinges at yield and ultimate. This may be due to the fact that, the orientation and the axial load level of the columns cannot be taken into account properly by the default-hinge properties. Based on the observations in the hinging patterns, it was apparent that the user-defined hinge model was more successful in capturing the hinging mechanism compared to the model with the default hinge.
Dinesh J. Sabu and Pajgade (2021) concentrated on seismic evaluation of existing reinforced concrete building. Seismic analysis was carried out for existing reinforced concrete building. The reinforcement provided in building was compared with all the three formats of modeling i. e. bare frame modeling, brick infill frame modeling and infill + soil effect interaction model.
Shahrin Hossain (2019) followed the procedures of ATC 40 in evaluating the seismic performance of residential buildings in Dhaka. The present study investigated as well as compared the performances of bare frame, full infilled and soft ground storey buildings. For different loading conditions resembling the practical situations of Dhaka city, the performances of these structures were analysed with the help of capacity curve, capacity spectrum, deflection, drift and seismic performance level. The performance of an in filled frame was found to be much better than a bare frame structure.
It is found that, consideration of effect of the infill leads to significant change in the capacity. Investigation of buildings with soft storey showed that soft storey mechanism reduced the performance of the structure significantly and makes them most vulnerable type of construction in earthquake prone areas.
Abu Lego (2017) Site Response Spectra was used to study the response of buildings due to earthquake loading. According to the Indian standard for earthquake resistant design (IS: 1893), the seismic force or base shear depends on the zone factor (Z) and the average response acceleration coefficient (Sa/g) of the soil types at thirty-meter depth with suitable modification depending upon the depth of foundation. In the present study an attempt has been made to generate response spectra using site specific soil parameters for some sites in Arunachal Pradesh and Meghalay in seismic zone V and the generated response spectra is used to analyze some structures using the design software STAAD Pro.
III. OBJECTIVES
The objective of the present study is to design and compare different structural configuration 10 story buildings in SAP2000 as per IS-456-2000 for gravity loads and then perform pushover analysis to get the seismic response of the structure. The main objective is to check whether the building designed by standard codes are safe under earthquake loads. Basically, seismic analysis is done to ensure life safety under Design Basis Earthquake (DBE) and collapse prevention under Maximum Considered Earthquake (MCE).
Following are the main objectives of the present study:
- To perform pushover analysis on framed, shear wall and braced building.
- To investigate the seismic performance of a multi-story building with bracing arrangements using Nonlinear Static Pushover analysis method.
- To evaluate the performance factors for frames with various retrofitting arrangements designed according to latest Indian Code.
IV. METHODOLOGY
The static pushover analysis has no rigorous theoretical foundation. It is based on the assumption that the response of the structure can be related to the response of an equivalent single degree-offreedom (SDOF) system. This implies that the response is controlled by a single mode, and that the shape of this mode remains constant throughout the time history response. Clearly, both assumptions are incorrect, but pilot studies carried out by several investigators (Lawson [6], Fajfar [7],Saiidi [8]) have indicated that these assumptions lead to rather good predictions of the maximum seismic response of multi degree-of-freedom (MDOF) structures, provided their response is dominated by a single mode. The formulation of the equivalent SDOF system is not unique, but the basic underlying assumption common to all approaches is that the deflected shape of the MDOF system can be represented by a shape vector that remains constant throughout the time history, regardless of the level of deformation.
Accepting this assumption and defining the relative displacement vector X of an MDOF system as X=ΦXt, (Xt= roof displacement), the governing differential equation of an MDOF system can be written as:
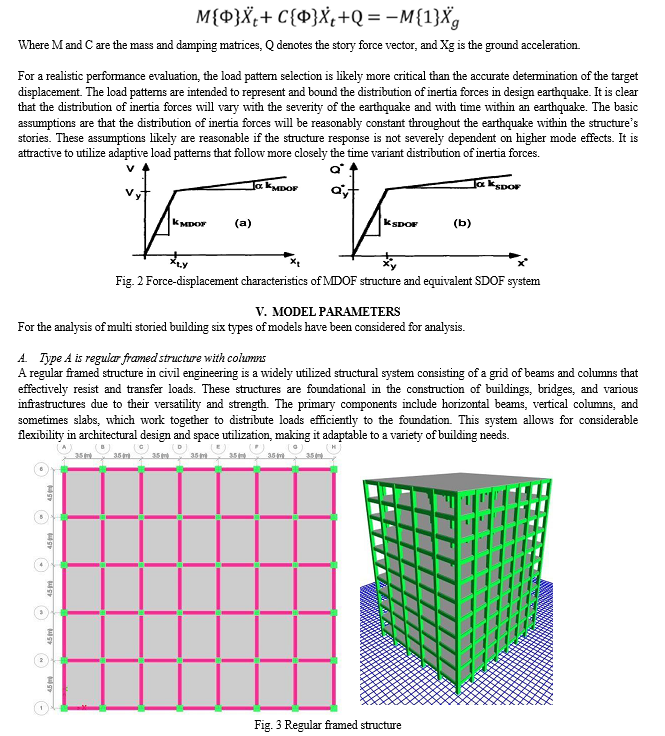
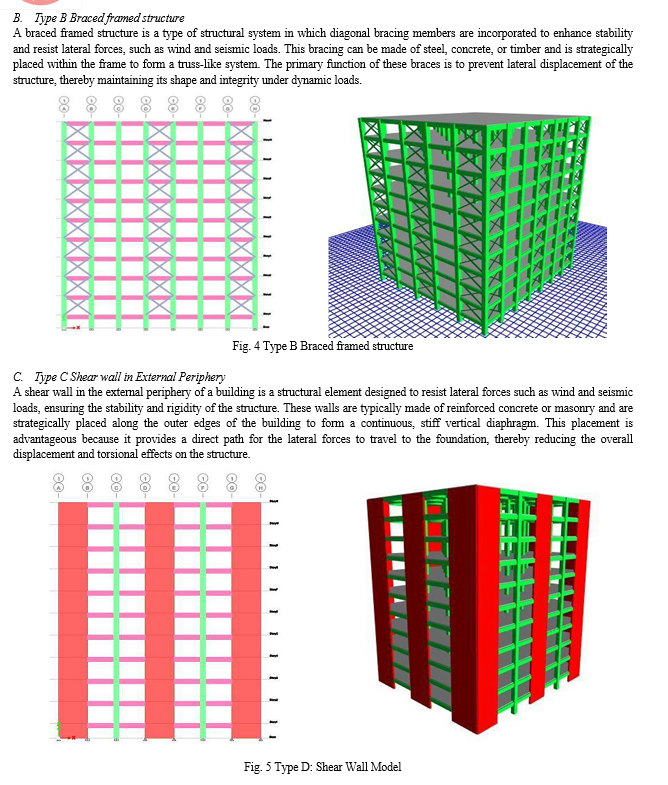
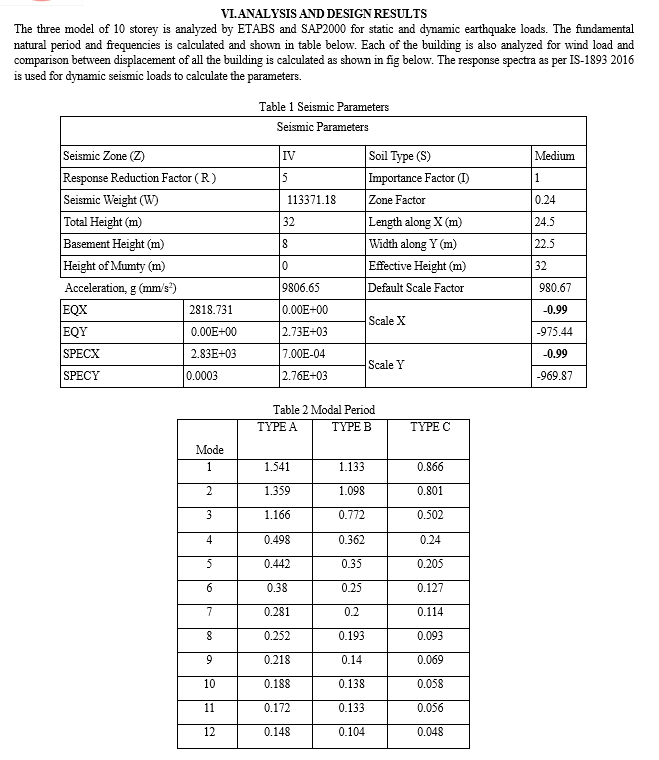
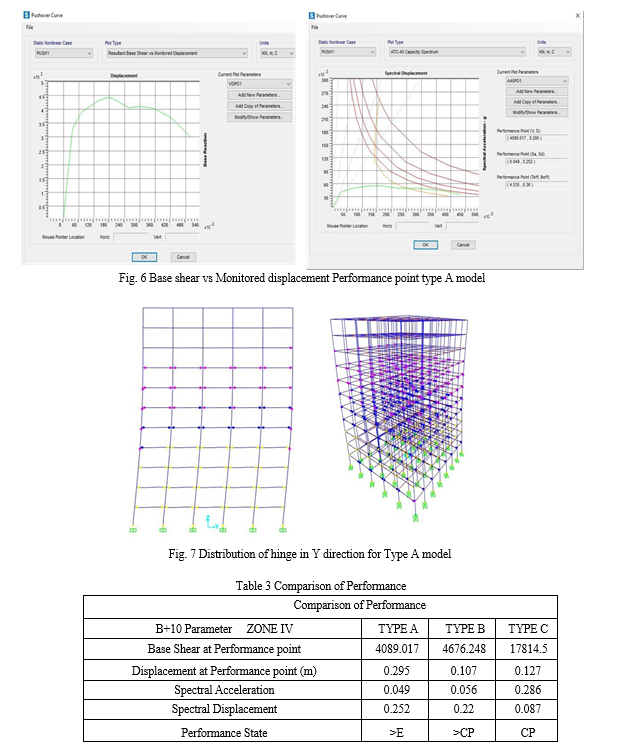
Conclusion
In the present study of a 10 storey building are designed as per Indian standard IS 456:2000 the main objective of the study was to get the desired performance level for the building according to Indian standard codes. The building was designed in ETABS. Initially and then it was exported to SAP2000 for performing non-linear static analysis, default plastic hinges property was assigned to the beams and columns at both ends as per FEMA 356. FEMA356 recommends M3 (flexural moment) hinges for beams and P-M2-M3 (Axial force with biaxial moment) hinges for columns. Hence the building was pushed from +x direction after determining the control node. And finally, the model was analyzed and results were carried out. The main objective of performance-based Design is to ensure life safety under Design Basis Earthquake (DBE) and Collapse prevention under Maximum Considered Earthquake (MCE). In this study these objectives were achieved. After studying all the curves and tables we came to the following conclusion that the Pushover Analysis result shows that the building was able to achieve the performance point within its elastic range. Further we can conclude that: 1) Pushover analysis the simplest way to get the response of existing or new structures. 2) Considering three different RC building it was concluded if the buildings are designed with proper sections and reinforcement details as per standard codes will perform better under seismic forces. 3) The performance of the pushover analysis mostly depends on the material used in the structure. 4) The integration of shear walls and bracing significantly enhances the seismic performance of buildings. This is achieved by increasing the overall stiffness and strength, thereby improving the building\\\'s ability to withstand lateral forces during an earthquake. 5) Linear analysis could not give useful information because if gravity load of structure combines with lateral load it has large displacement, large amount of moment and reduce the capacity of structure finally more damage has been come. From the analysis results it can be seen that the base shear at performance point in case of building frame with shear wall and bracing are increased compared to base shear in case of building frame without shear wall and Bracing. Enhance the building\\\'s stiffness to reduce lateral displacements during an earthquake. • A more uniform distribution of seismic forces across the building, reducing stress concentrations. • Provide better resistance against torsional effects, which can cause uneven building movements. • Improve the building’s ability to undergo large deformations without losing its load-carrying capacity. • Dampen seismic vibrations and reduce the amplitude of building oscillations. The OMRF, BMRF and SWMRF frame are found to be at a performance state of immediate occupancy as per the storey drift ratios given in ATC40. Hence strengthening strategies are adopted to increase the performance state of the WMRF and BMRF frames. Building with shear wall and bracing reduced the natural time period of building and increased the base shear. Strengthened or stiffened building the Performance point and capacity of building Predominate increased. OMRF the lateral load 14646.383KN by added bracing and shear wall to the building lateral load capacity 24765.078 KN, 26166.792 KN. spectral acceleration also promoted from 0.049 m/sec2 to 0.056m/sec2, 0.286 m/sec2, lateral displacement at performance point decreased from 295 mm to 257 mm, 127 mm. Global stiffness of building increased. As per time period compare it is brightly seen the deference of each frame OMRF, BMRF and WMRF. If the building or structure strengthened and stiffened time period has been decreasing by providing lateral resistance system as well increased base shear.
References
[1] Adams, Scott Michael (2010); “Performance-Based Analysis of Steel Buildings: Special Concentric Braced Frame”, California Polytechnic State University. [2] Agarwal, Pankaj & Shrikhandle, Manish (2006); “Earthquake Resistant Design of Structures”, New Delhi, Prentice Hall. • AISC 13th Edition (2006); “Steel Construction Manual”, American Institute of Steel Construction [3] Ambrose,J. & Vergun,D (1999); “Design for Earthquakes”, John Wiley & Sons, Inc., USA. • ASCE 31-03; “Seismic Evaluation of Existing Buildings”, American Society of Civil Engineers, VI, USA. [4] ASCE 41-06; “Seismic Rehabilitation of Existing Buildings”, American Society of Civil Engineers, VI, USA. [5] ASCE 7-10; “Minumum Design Loads for Buildings and Other Structures”, American Society of Civil Engineers, VI, USA. [6] Astaneh, Abolhassan (2001); “Seismic Behavior and Design of Steel Shear Walls”, Structural Steel Educational Council. [7] Soong, T.T. and G.F. Dargush. (2017), Passive Energy Dissipation Systems in Structural Engineering, Wiley & Sons, New York. [8] Housner, G.W., et al. (1997), Structural Control: Past, Present and Future, Special Issue of Journal of Engineering Mechanics, 123(9). [9] Kwok, K.C.S. and N. Isyumov. (July 20188), Aerodynamic Measures to Reduce the Wind-Induced Response of Buildings and Structures, Proceedings of Structural Engineers World Congress, San Francisco, CD-ROM: T179-6.
Copyright
Copyright © 2024 Sunil Kumar Sagar, Mirza Aamir Baig. This is an open access article distributed under the Creative Commons Attribution License, which permits unrestricted use, distribution, and reproduction in any medium, provided the original work is properly cited.

Download Paper
Paper Id : IJRASET63711
Publish Date : 2024-07-21
ISSN : 2321-9653
Publisher Name : IJRASET
DOI Link : Click Here
 Submit Paper Online
Submit Paper Online

