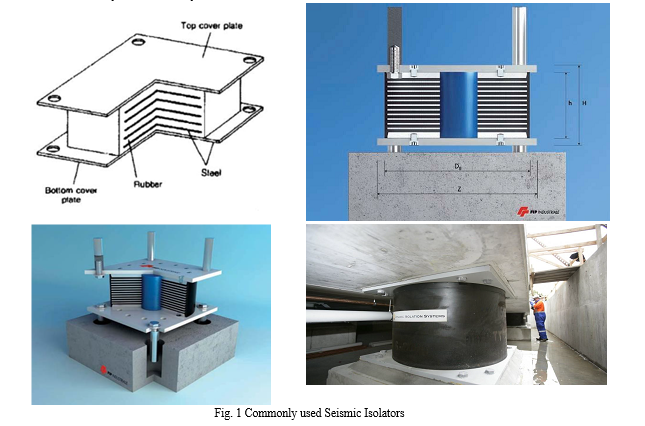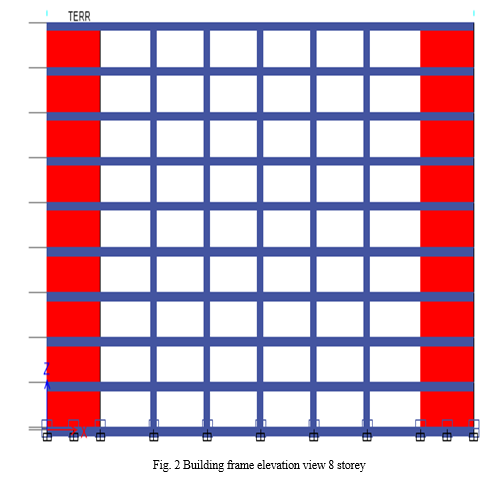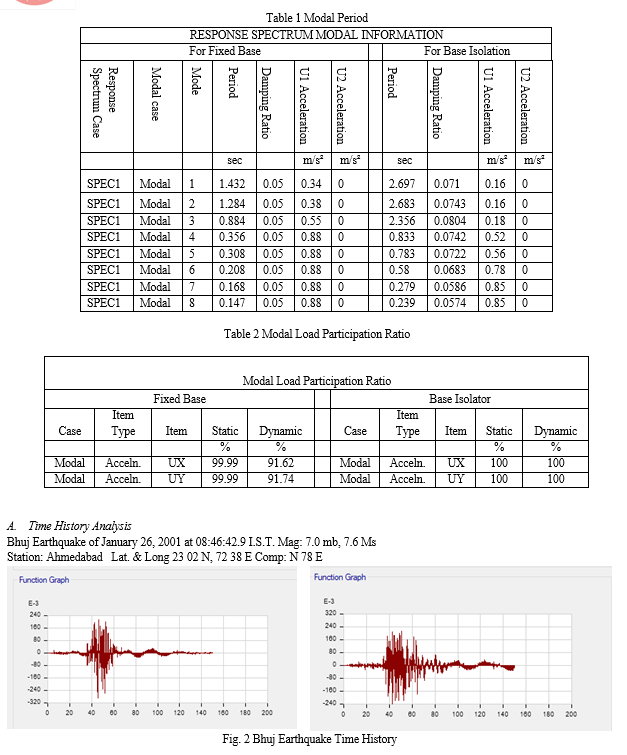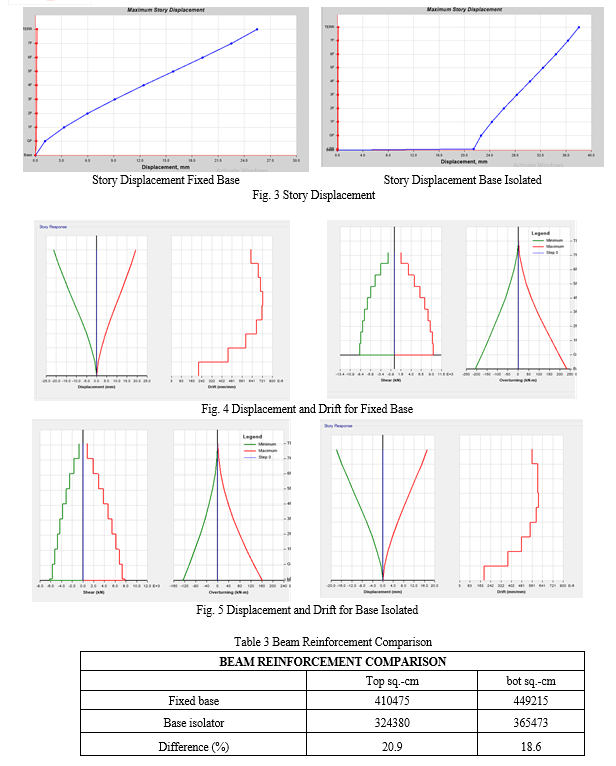Ijraset Journal For Research in Applied Science and Engineering Technology
- Home / Ijraset
- On This Page
- Abstract
- Introduction
- Conclusion
- References
- Copyright
Seismic Vulnerability Analysis of Multistorey Base Isolated RC Building
Authors: Abhishek Kumar, Nabal Kumar
DOI Link: https://doi.org/10.22214/ijraset.2024.63243
Certificate: View Certificate
Abstract
By lengthening the period of vibration of the structure, seismic isolation allows for a reduction in earthquake forces. Isolated structures are typically retained at a period of 2 seconds. As a result, isolation provides significant benefits in buildings where the basic duration of vibration without base isolation is less than 1.0 sec. This work provides an analytical study of base-isolation for buildings with natural periods of 1.0 to 3.0 seconds. Various options are investigated in order to improve the viability of base isolation for such structures. Strategies proposed in this study are (i) increasing superstructure stiffness, (ii) increasing superstructure damping and (iii) increasing flexibility of isolation system. It is observed that the effectiveness of base isolation for these buildings may be increased by incorporating such provisions. The purpose of this research is to see how performance-based building design and following the above tactics can improve the effectiveness of base isolation in structures with matching time histories and response spectrum seismic analyses. In this analysis, G+7 storey structures are taken into account. Seismic isolation enables the reduction in seismic forces by increasing the time period of the structure. The usual period of isolated structures is generally kept as 2 sec. Therefore; the significant benefits obtained from isolation are in structures for which the fundamental period of vibration without base isolation is short, less or upto 1.0 sec.
Introduction
I. INTRODUCTION
The idea of this research is to develop a Base Isolation system for a low-rise building and assess its effectiveness using a variety of methodologies such as dynamic Time History Analysis and Response Spectrum Analysis. The characteristics of currently available Base Isolation devices will be assessed. Bending Moment, Shear Force, Mode Shape, Displacement at the Base, and Building Time Period are the major comparison criteria. The objective of constructing seismic resistance is to ensure structural safety and comfort by limiting internal stresses and displacement to specific limitations. The most frequent way for safeguarding structures from the damaging impacts of earthquakes is to dampen seismic energy by limiting seismic energy via structural features, hence providing earthquake resistance. Despite the fact that this method provides a certain level of security, the structure may be seriously harmed at times. The best way to protect structures from earthquakes is to isolate them from the ground by installing seismic energy dissipation devices at the foundation. With this strategy, better protection might be offered by properly designing against earthquakes, and thus considerable structural damage to buildings could be reduced. When considered within the framework of basic principles of dynamics, seismic isolation in a building can be maintained by controlling, modifying, and changing the characteristics of both the restoring-force and damping of the building when affected by seismic forces, as well as the mass of the building and seismic forces that affect the building. The equation of motion of a building subjected to ground motion is known to be dependent on the building's mass, stiffness, and energy damping characteristics, as well as external seismic forces affecting the building. The stiffness of the building can be changed to adjust the response force. characteristics. When stiffness of the building is decreased, the response acceleration also decreases and displacements increase. On the other hand, response of acceleration and displacement can be decreased, by increasing the damping effect of the building. Seismic isolation enables the reduction in earthquake forces by lengthening the period of vibration of the structure. The typical period of isolated buildings is generally kept as 2.0 second (Constantinou [1]). Therefore, the significant benefits obtained from isolation are in structures for which the fundamental period of vibration without base isolation is short, less than 1.0 second. Buildings with comparatively higher natural period attract low earthquake forces even without seismic base isolation. In the early stages of development of seismic Isolation, prevention of collapse of the structure was the primary goal. Therefore, seismic isolation has mostly been used for low-rise buildings (Kelly [2]). However, later other additional considerations like comfort of occupants, functionality of important buildings during and after earthquakes, non-damage to non-structural elements and contents etc. have exerted an increasingly important influence.
There have been proposals to use isolation to new tall buildings (Okoshi [3]) and to retrofit buildings with relatively long fixed-base periods, which are deficient in seismic resistance (Honeck [4]; Qamaruddin [5]). There seems to be a possibility of increasing effectiveness of base isolation for relatively tall buildings by employing some strategies viz. (i) stiffening their superstructure, (ii) increasing damping in the superstructure and (iii) increasing flexibility of isolation system. The purpose of this study is to investigate the effect of implementing the above strategies in enhancing the effectiveness of base isolation to buildings with fundamental period ranging from 1.0 second to 3.0 seconds. Eight, and Sixteen storey buildings are considered in this study. The isolation system considered in the study is low damping laminated rubber bearings combined with viscous damper.
II. LITERATURE REVIEW
In order to understand how a structure undergoes damage from ground acceleration, one need to employ Newton's Second Law of Motion, which states the force acting upon a body equals mass of the body times its acceleration. Consequently, as acceleration increases so do the forces on a building. Therefore, in order to reduce forces on a structure, an engineer must decrease the building acceleration. The product of mass and acceleration is defined as the inertia force. Inertia force due to ground motion causes the structure to deform, inducing deformations beams, columns, lateral braces, bearing walls, connections and other structural members.
Seismic isolators are one of the remedies to safeguard the structure against severe earthquake. Also, the secondary structures are strategically very important structure as they have vital uses in activities connected to public life. As we have seen in past earthquakes that there was devastating damage to life and structure. So, safety is a must for them. There have been a number of reports on damage to structures in past earthquakes which have demonstrated the seismic vulnerability of structure and the damage. The major reason for the damage is that there is a loss of support under its foundations, failure structural member etc. A building may also be affected by earthquake motion excites the structure due to which various floors acts as independent to the structure wall motion while another part of the structure which moves in unison with the rigid frame wall. Also, if the flexibility of the frame wall is considered then the part of the impulsive mass moves independently while remaining accelerates back and forth with frame wall as rigid mass. The accelerating structure and rigid masses, induces substantial pressures on the wall of RC frame which in turn generates lateral pressures (i.e., base shear) and overturning moment. The failure occurs also as the RC structure buckles due to axial compression, toppling of the frame structure, failure of floors, failure if roof and uplift of the anchorage system. In India, base isolation technique was first demonstrated after the 1993 Killari (Maharashtra) Earthquake [EERI, 1999]. Two single storey buildings (one school building and another shopping complex building) in newly relocated Killari town were built with rubber base isolators resting on hard ground. Both were brick masonry buildings with concrete roof. After the 2001 Bhuj (Gujarat) earthquake, the four-storey Bhuj Hospital building was built with base isolation technique. The Base isolation system has been introduced in some books of dynamic Engineering and the number of scholars has been increasing in the world.
III. OBJECTIVES
- Analyze existing codes, standards, and guidelines related to the design and implementation of base isolation systems in buildings.
- The study aims to analyze nonlinear time-history data on base-isolated building models, evaluating their performance in terms of displacements, inter-story drifts, accelerations, and forces.
- Provide practical insights and methodologies for engineers and practitioners to design base-isolated buildings that meet specified performance objectives.
- To demonstrate response benefits and improved seismic resilience through analysis and case study applications.
IV. COMPONENTS OF BASE ISOLATION SYSTEMS
Since, the concept of seismic Base Isolation has been in use for the last several decades, the technology is mature and there exists a variety of Base Isolation devices. The devices can be divided into two major groups: elastomeric systems and sliding systems. Both isolations systems have some inherent damping and both are employed to shift the fundamental building frequency beyond the range of earthquake excitation, thus reducing the accelerations and reducing the corresponding lateral inertia forces. The devices of both groups are defined by a particular set of characteristics such as: stiffness and corresponding service load deformations, yield strength and maximum displacements under extreme earthquake loads, residual displacements and the ability to return to initial position (resilience), vertical stiffness etc. The most extensively used methods today are the methods which are based on the separation of the building and the ground, allowing a horizontal movement on the foundations of the building/on the bearings of vertical structural members.
These systems will be called base isolation systems in general. Since seismic isolators are placed between the superstructure and the ground or to separate certain parts of the building, this type of seismic isolation is also defined as external isolation. Seismic isolation technologies developed on the basis of this principle and extensively used during the past decade, comprise passive control systems classified above. The base isolations systems in general, consists of a bearing allowing the horizontal movement, a damper controlling the displacements and members providing rigidity under lateral loads. Bearings member has behaviour rigid enough to transfer loads vertically and horizontally flexible.

V. METHODOLOGY
In this study the performance of a G+7 story RCC frame structure subjected to severe earthquake loads was evaluated using elastic/linear analyses. Based on the findings from the analysis, a Base Isolation system was designed for the structure. The parameters of Base Isolation system were chosen using the theory of multi degree of freedom dynamic systems. Then Base Isolation parameters were included into the initial model and the performance of the isolated structure subjected to the same seismic loads was evaluated. The two sets of results were compared and the structural effectiveness of Base Isolation system for that particular building was discussed. In addition, economic and practical aspects of Base Isolation systems were discussed and the conclusion with regard to feasibility of the system was drawn based on both structural and economic arguments.
- A model of a G+7 RCC frame was made using the structural analysis software ETABS. Detailed description of the building model is given in section 3.2. For this study, the code design methods of Indian Standard code IS 456:2000 were used.
- Modal analysis of the building was performed and the actual fundamental period of the structure was calculated.
- Static Response Spectrum Analysis of the structure was performed in accordance with the code methods of IS 456:2000.
- Dynamic time-history analysis of the structure was performed. The structure was subjected to the IS Compatible Time History earthquake.
- Base Isolation parameters were chosen and the bearings were designed.
VI. BUILDING DESCRIPTION
The building is G+7 Storey Reinforce Concrete Frame. It is square in plan, with dimensions 8x8 m. Story height is 4 m and therefore the total height of the building is 32 m& 64m respectively. Spacing between columns is 8 m in both directions. All the column sections are 750X750 mm in dimension and all the beam sections are 600X800 main beams & secondary beams 350x600 mm in dimension. The floor system is the same at all floors with 125 mm thin shell. Figure 7 shows the floor framing arrangement. All columns are oriented in the same direction with their stronger bending axis in the X-Z plane. The concrete mix used is M30. Shear wall thickness 230 mm thick.

VII. ANALYSIS AND DESIGN RESULTS
In order to successfully design the base isolating system for the structure the dynamic response of the un-isolated structure needs to be studied. A series of analyses involving fixed-base structure was performed on the building using ETABS software. The primary objective of the analyses is to study the displacements, Bending Moment and Shear Force in the structure under extreme earthquake loads. The fundamental period found through modal analysis was compared for both the structured. The response spectrum curve was constructed in accordance with the IS 456:2000 code. The site parameters were deliberately chosen so that the conditions were unfavourable and earthquake induced accelerations were increased. The value of Sa/g was chosen as 0.42, with accordance to time period of 2.58 s. get to generalize the results the soil type is chosen to be of medium type. Therefore, the site soil type was chosen as medium type. Long period transition period, T was set to 10 s. using these parameters the response spectrum curve. The period of natural oscillation of our building, T=0.86 s places the structure almost at the top plateau of the response spectrum curve.


Conclusion
The purpose of this study is to look at the results of base isolation for buildings with fundamental time periods of 1.432 and 2.697 seconds for mode 1 of fixed base and base isolated buildings, respectively. Building with a permanent basis and building with a base isolator are the two approaches investigated. The following are the conclusions drawn from this research: 1) The response of base-isolated buildings is affected by superstructure base isolation. When compared to fixed base buildings, base isolation results in considerable reductions in base shear, time periods, storey acceleration, and storey drift. Although the influence of superstructure stiffening will be greater in the case of taller buildings, there is no substantial difference in the reaction of base isolated buildings with and without superstructure stiffening. 2) The maximum roof acceleration and maximum storey drift are reduced when the superstructure of base-isolated buildings is stiffened, but the maximum base slab displacement is increased. 3) The seismic response of base-isolated buildings is reduced when the damping of the base isolator is increased. For high frequency base motions, response reduction due to increased superstructure damping is more pronounced. 4) The maximum base displacement of base-isolated buildings is unaffected by superstructure damping. Increased isolation system adaptability is quite useful in decreasing building response. 5) The design Reinforcement in column 0.6% and shear wall 4.76% is less in Base Isolator Building while beams top and bottom reinforcement is 3.39% and 1.39% is less in Fixed Base supported building.
References
[1] T. K. Datta, “Seismic Analysis of Structures”,Wiley Publications. [2] Jangid, R.S. and Datta, T.K. (1995) Seismic behavior of base isolated building- a state of art review. Journal of Structures and Buildings, Proceedings of Institute of Civil Engineers (London). [3] Soong, T.T. (1988) State-of-the-art review: active structure control in civil engineering. Journal of Engineering Structures. [4] Housner, G.W., Bergman, L.A., Caughey, T.K. et al. (1997) Structural control: past, present and future. Journal of Engineering Mechanics, 123(9), 897–971. [5] Ogata, K. (2001) Modern Control Engineering, 4th edn, Pearson Education Inc., Upper Saddle River, NJ [6] Izumi Masanory. Base Isolation and passive Seismic response control, Proceedings of Ninth World Conference on Earthquake Engineering, VIII, (1988) [7] Garevski A Mihail. Analysis of 3- vibrations of the Base Isolated School Building \"Pestalozzi\" by analytical and experimental approach, Proceedings of Ninth World Conference on Earthquake Engineering, 12 (2000) [8] Constantinou M. C. et al. Non-linear dynamic analysis of multiple building Base Isolated structures, Computers and Structures. [9] Jain S K and Thakkar S K. Effect of Superstructure Stiffening in Base Isolated Tall Buildings, IE (I) Journal.CV, 85, (2004) [10] Jangid R. S. and Kulkarni JeevanA. Rigid body response of base-isolated structures, Journal of Structural Control, 9, (2002) [11] Shenton H. W. and Lin A. N. Relative performance of Fixed-base and Base-isolated concrete frames, Journal of Structural Engineering, 119, (1993) [12] Luciano M. Bezerra and Rodolfo C. Carneiro. A Numerical Evaluation of AntiVibration Mechanisms Applied to Frame Structures Under Earthquake, 17th International Conference on Structural Mechanics in Reactor Technology (SMIRT 17), 13-2, (2003) [13] Providakis C.P. Effect of LRB isolators and supplemental viscous dampers on seismic isolated buildings under near-fault excitations, 30 (2008). [14] Mazza Fabio and Vulcano Alfonso. Nonlinear Response of RC Framed Buildings with Isolation and Supplemental Damping at the Base Subjected to Near-Fault Earthquakes, Journal of Earthquake Engineering, 13(2009)
Copyright
Copyright © 2024 Abhishek Kumar, Nabal Kumar. This is an open access article distributed under the Creative Commons Attribution License, which permits unrestricted use, distribution, and reproduction in any medium, provided the original work is properly cited.

Download Paper
Paper Id : IJRASET63243
Publish Date : 2024-06-11
ISSN : 2321-9653
Publisher Name : IJRASET
DOI Link : Click Here
 Submit Paper Online
Submit Paper Online

