Ijraset Journal For Research in Applied Science and Engineering Technology
- Home / Ijraset
- On This Page
- Abstract
- Introduction
- Conclusion
- References
- Copyright
Design and Analysis of Shear Wall for Fifteen Story Building with Two Different Shapes
Authors: Vidhi Patel, Kavita Golghate
DOI Link: https://doi.org/10.22214/ijraset.2023.56268
Certificate: View Certificate
Abstract
Shear walls are structural components that give buildings stability against lateral stresses like wind and seismic loads. Shear walls have extremely high stiffness and strength, which provide the building stability. These structural systems consist of connected shear walls, shear wall frames, shear panels, and staggered walls. These structural systems are made of reinforced concrete and reinforced masonry. The goal of the current paper work is to examine several research projects concerned with improving shear walls and their response to lateral stresses. A shear wall in structural engineering is a vertical component of a system created to withstand in-plane lateral forces, which are commonly caused by wind and seismic loads. For soft story high rise structures, which are similar in type to those built in India, shear walls resist the majority of lateral loads in the lower sections of the buildings while the frame sustains the lateral loads in the upper portions of the building. Civil engineering is involved with building different kinds of structures while assuring its functionality, toughness, and safety. The phenomena known as a \"earthquake\" now has an impact on the structural stability and safety. The type of building, the type of soil, the earthquake resistance technology utilized, and ultimately the location of the building with shear wall all affect how much damage an earthquake will do to buildings. Because an earthquake alters ground motion and causes foundation failure, the impacts of an earthquake strongly rely on the type of soil in which a building\'s foundation was constructed. Therefore, it is crucial to look at how different soils behave while building structures with shear walls. A diaphragm typically transfers the applied load to the wall. Here in this paper; we will study the structural aspects of one of the tallest RCC building, located in the high seismic zone, with 15 stories.
Introduction
I. INTRODUCTION
The effects of lateral loads, such as those caused by earthquake, wind, and blast forces, are currently of the highest concern. One of the biggest issues any designer has is providing enough strength and stability to withstand lateral stresses. Therefore, in order to protect the structure from lateral loads, structural engineers must have a proper grasp of the seismic performance of various types of shear walls. The current study compares the seismic performance of tall structures and discusses how to maximize the thickness of RCC, Steel Plate, and Composite Shear Walls for (G+15) stories. Utilizing the programme ETABS, the design and analysis of the building with RCC shear walls is completed.
A shear wall is a structural component that resists lateral forces, such as wind forces, in a reinforced concrete framed construction. High-rise structures susceptible to lateral wind and seismic stresses frequently use shear walls. The impacts of wind forces become more important as a structure's height grows in reinforced concrete framed constructions. Codes of conduct place restrictions on sway or horizontal movement.
The most typical shear wall material used in high-rise structures situated in seismic zones is reinforced concrete cement. The material's great strength, stiffness, and ductility are to blame for this. For shear walls to withstand the lateral stresses of wind or seismic occurrences, optimal stiffness is crucial. It is consistently noticed that installing sheer walls in multi-story buildings is useful in enhancing the building's overall seismic response and characteristics.
A R.C.C. shear wall should have a minimum thickness of 150mm. The shear wall has an enormous load-bearing capacity, but if it is not placed correctly, it may lose some of that capacity if the building experiences any movement caused by wind or seismic forces. A shear wall is a type of structural panel that resists forces acting laterally. Buildings, especially high-rise, multi-story structures and those situated in areas with strong winds, require a shear wall framework. If there are no perpendicular shear walls to protect them, forces parallel to the building's plane, such as wind or seismic loads, can push over the parallel structural panels.
The parallel structural panels may move in various directions when the shear wall structure breaks, potentially causing calamities. Any structure's shear walls are typically constructed using concrete. When installing the shear walls, a specific structure must be followed.
They are also known as perimeter walls, because they stand at the boundaries of a building. The lift is often positioned in the middle of a building because there is where shear cores are most likely to form. In order to protect structures from seismic and wind-related shear stresses, people can employ steel-braced framed shear walls, plywood shear walls, reinforced concrete shear walls, and mid-ply shear walls.
The price depends on the components used to construct the shear walls. In this blog, we'll concentrate on reinforced concrete shear walls.
II. LITERATURE REVIEW
- Patel and Maulin (2022) - This study is investigated the load-bearing walls of precast reinforced concrete in the G+11- story residential building. This study examined a load-bearing wall and a one-way slab for gravity and lateral load using ETABS software. Different wall forces, displacements, and moments calculated for different load combinations were analysed. A G+11 storey shear wall building was considered for a one-acre plot with 350 apartments.
- Rachakonda Divya, K. Murali (2022) - Discuss on this study of structures with horizontal irregularity, vertical irregularity, stiffness irregularity, and mass irregularity with and without shear wall, and compares the responses of the buildings. The ETABS software is used to model these four types of models with and without shear walls for G + 15 storey. The study's goal is to compare model results such as stiffness, displacement, shear, and drift values to determine which model performs better. Vertical geometrical irregular building with shear wall performed significantly better than other irregular buildings.
- Vinay Kumar Sahu (2022) - This study is investigated the load bearing wall structure models. This Masonry load bearing wall may collapse due to instability if subjected to vertical concentric and eccentric loading. The failure pattern of masonry load bearing walls of various sizes was investigated in this paper using shaking table tests and compressive strength. The results show that the bearing wall cannot withstand heavy loads, but increasing thickness increases the possibility of structural damage.
- Kashyap Shukla (2022) - Discuss on this study is seismic and wind loads considered for various high-rise rectangular building models with and without shear walls using finite element based ETABS software. Seismic loads were calculated using the equivalent static method specified in IS Code 1893 (Part-1): 2016, and imposed loads were calculated using IS Code 875 (Part-3): 2015. The results of storey displacements and drifts were extracted using four load combinations from the Indian Standard Code. It has been discovered that shear walls located in the centre, in the form of a core, perform well against lateral loads.
- Tagore Srilekha (2022) - Discuss on this study find a solution for shear wall placement in multistorey buildings. A G+ 10 storied reinforced concrete (RC) building with varying ground slopes of 0, 5, 10, 15, and 20 degrees without shear walls and incorporating shear walls symmetrically in plan and at peripheral corners was considered for analysis in this study. Buildings are designed in accordance with IS 456:2000 and then subjected to earthquake loads. Linear Static, Linear Dynamic analysis (Response Spectrum, and Linear Time History analysis) was used to model and analyse the building using the structure analysis tool SAP 2000.
A. Objective of Study
The objective of the structure is to propose simplified and practical design approach which allows designers to consider effects developed due to RCC shear wall structure during seismic analysis of high-rise irregular building to assure the design safety and reliability.
- Selection of shape of RCC shear wall.
- Two shapes (G+15) are selected: - SWASTIK and SQUARE.
- The two different shapes compared with the different shear wall.
- After then load has been assigned for analysis via ETABS. The types of loads assigned are dead and live loads.
III. METHODOLOGY AND MODELLING APPROCH
Two different building layout is investigated in this study, first is swastik shape building and second is square shape building. Both the buildings are constructed ground floor up to fifteenth floor.
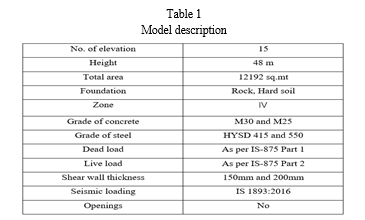
A. Finite Element Method Used
The Finite Element Method (FEM) is a method for solving numerically the equations governing the issues encountered in nature. Usually, linear or integral form equations are utilised to describe how nature reacts. Because of this, the FEM is regarded in the field of mathematics as a numerical method for resolving partial differential or integral equations. In general, the FEM enables users to acquire the evolution of one or more variables that describe the behaviour of a physical system in space and/or time. The FEM is a potent approach for calculating the displacements, stresses, and strains in a structure under a set of loads when it comes to structural analysis.
B. Swastik shape Modelling with the help of Software Used
Auto-cad is a computer-aided design (CAD) software programme. Auto-cad, created and sold by auto-desk, was originally made available as a desktop application for microcomputers with built-in graphics controllers in December 1982.
AutoCAD used for a create (G+15) Two-dimensional drawing. For the swastik shape ground up to fifteenth floor.
C. Square Shape Modelling with the help of Software Used
Auto-cad is a computer-aided design (CAD) software programme. Auto-cad, created and sold by auto-desk, was originally made available as a desktop application for microcomputers with built-in graphics controllers in December 1982.
AutoCAD used for a create (G+15) Two-dimensional drawing. For the square shape ground up to fifteenth floor.
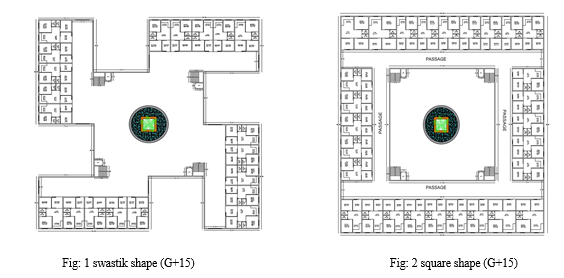
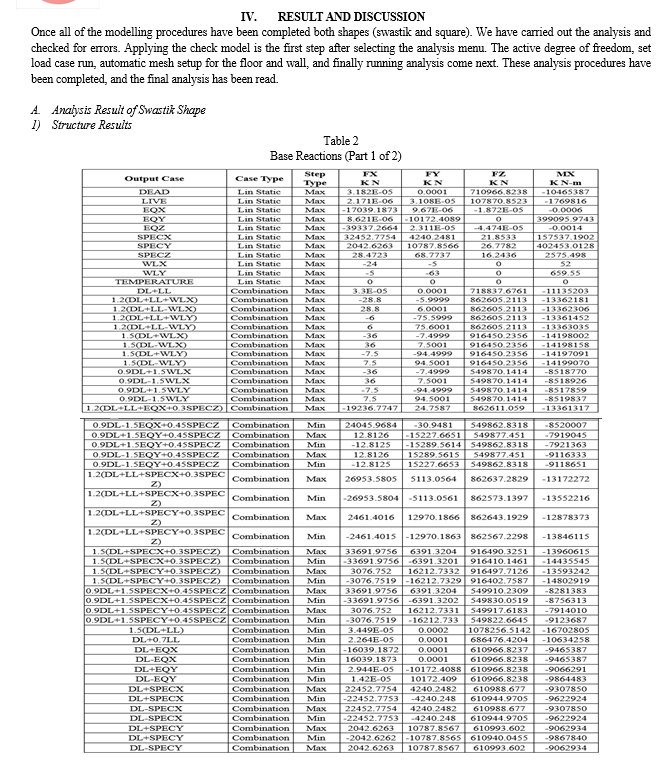
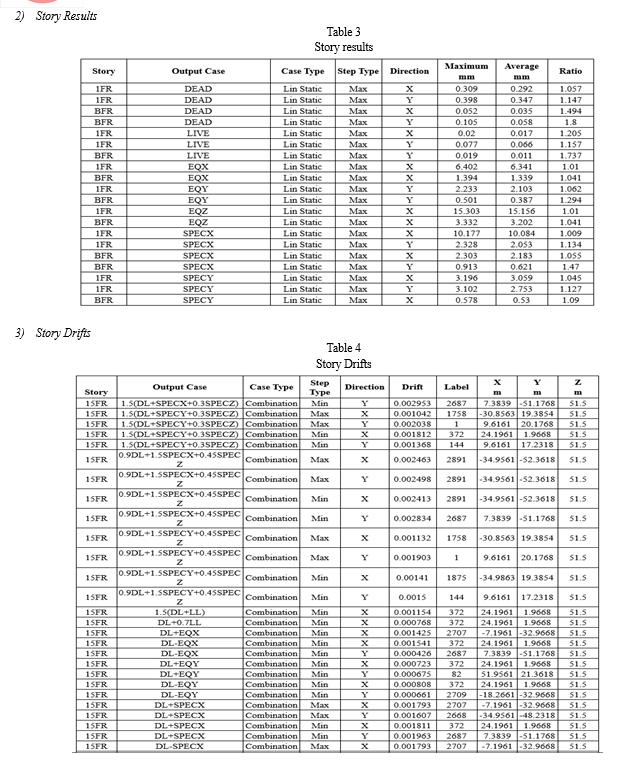
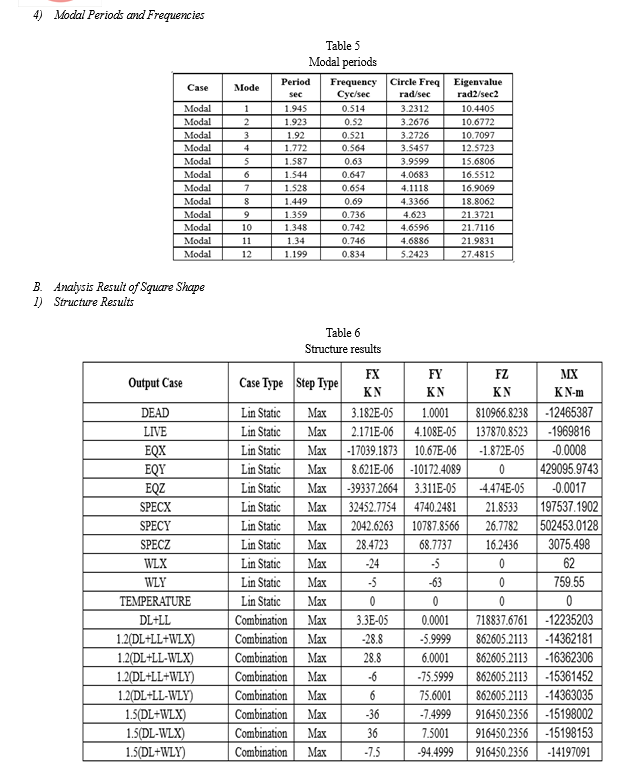


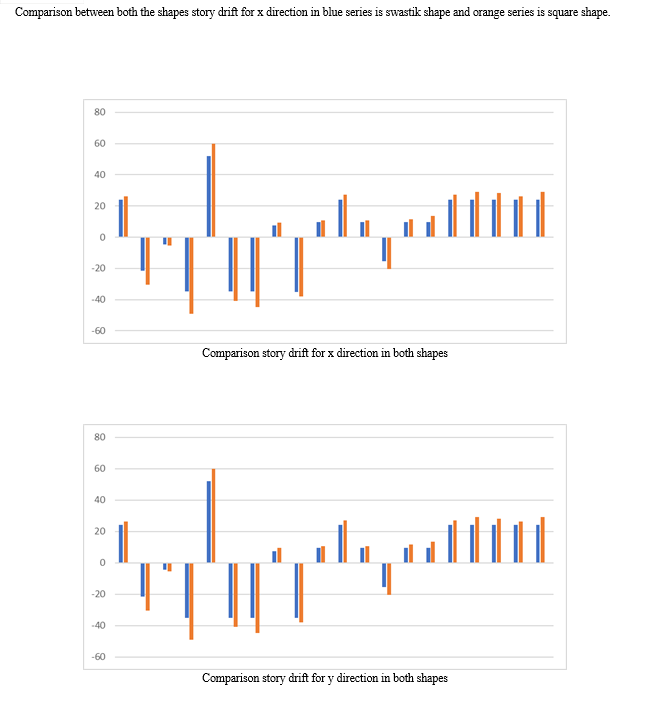
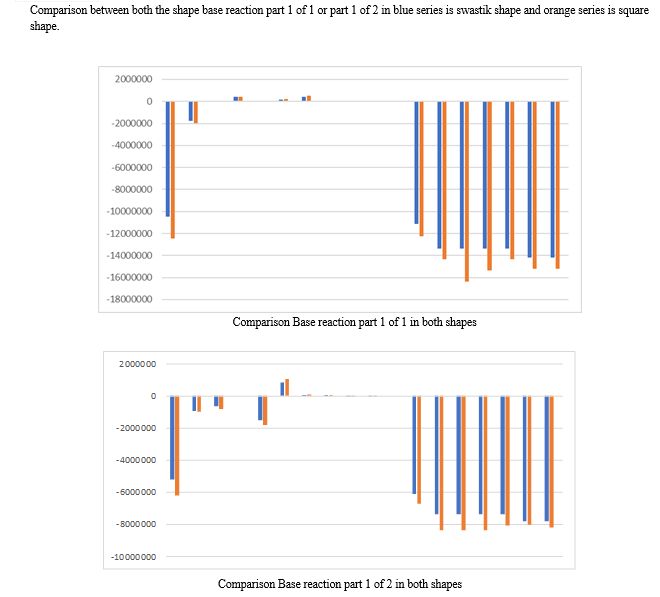
Conclusion
1) In this study created the model on ETABS and analyzed the structure and created the two different shapes on shear wall. 2) The viewed deformed both the shapes under various loading combinations and different load combinations. From those result is found that swastik shape is more stable as compared to the square shape. 3) The structure created detailing of shear wall and beams whose data is mentioned above. There were no signs of failure in beams and shear wall. 4) The design calculated the bill of quantities and rebar quantities of beams and shear wall. According to our comparison the swastik shape bill lesser than the square shape. 5) The work is very innovational a complete shear wall in our structures not a use of columns, even in the parking we cannot use of columns. 6) In this structure created diaphragm of structural elements under various load cases and load combinations. 7) Lastly, I would like to say that structures with shear walls experience far less displacement and deflection than buildings without shear walls. In order to improve structural stability, a shear wall at the center of the building would be appropria
References
[1] T. Srilekha, S.M. Ishaq, and K. Rekha, 2022 “Design and seismic response of high raise Rcc building with different zones with shear walls.” IJCRT, Volume:10, pp b70-b75. [2] M. Patel and A. Jamani, 2022 “Analysis and design of multistory build ing with different slab arrangements using ETABS.” IRJET, Volume: 09, pp 449-455. [3] R. Divya and K. Murali, 2022 “Comparative analysis of behaviour of horizontal and vertical irregular buildings with and without using shear walls by ETABS software”. Mater. Today, Proc., volume: 52, pp 1821–1830. [4] A. Wahane, V. K. Sahu, R. kumar Sahu, and H. kumar Sahu, 2022, “Study of Failure Pattern on Load Bearing Wall”, IJCRT, Volume: 10, pp 327-331. [5] K. Shukla, 2022 “Effective Location of Shear Walls in High-Rise RCC Buildings Subjected to Lateral Loads,” Research square, volume: 2, pp 1-23. [6] R. Sahu, B. Bage, and S. Bishnoi, 2022 “Seismic and Wind Analysis of RCC Building with Different Shape of Shear Wall and without Shear Wall,” IJRASET, Volume: 10, pp 678-683. [7] Mohammed Abdul Razzak Ghori and Chandrakant ,2022 “Study on Analysis of G+10 Building with Shear Wall Using ETABS”, IJARSCT, Volume: 2, pp 360-367. [8] Abhishek Kumar and Ranjan Das, 2021, “Stability Analysis of Salt-gradient Solar Pond under External Heat Addition with Different Salts” ICAERA, pp 112,1-112,9. [9] G. Santosh and V. Bhargavi, 2019, “Analysis And Design Of Shear Wall For High Rise Building (G+ 10) Using Staad Pro,” IJIERT, volume: 6, pp 1–13. [10] M. Naresh, P. M. Swaraj, V. Sandeep, and M. Vijayakumar, 2019, “Seismic Analysis of Reinforce Concrete Frames Building for Different Position of Shear Walls (Using Etabs Software)”, IJRASET, Volume: 7, pp 424-436. [11] Deepna, Arjun S Menon and S. Balamurugan , 2018, “ A Comparative study on shear wall concept in accordance to its seismic behaviour”, IJET, pp 182-187. [12] A. Kankuntla, P. Sangave, and R. Chavan, 2016, “Effects of openings in shear wall,” IJMCE, Volume: 13, pp 1–6. [13] M. Chouhan and R. K. Makode, 2016, “Dynamic Analysis of Multi-Storeyed Frame-Shear Wall Building Considering SSI”, IJERA, volume: 6, pp 31–35. [14] A.B. Karnale and Dr. D. N. Shinde, 2015 “Comparative Seismic Analysis of High Rise and Low Rise RCC Building with Shear Wall”, IJIRSET, Volume:4, pp 8450-8458. [15] J. Ali, A. Bhatti, M. Khalid, J. Waheed and S. Zuberi, 2015 “A comparative Study to Analyse the Effectiveness of Shear Walls in Controlling Lateral Drift for Medium to High Rise Structures 10-25 story”, 2nd International Conference on Geological and Civil Engineering IPCBEE volume: 80, pp 31-36. [16] M. Pavani, G. N. Kumar, and D. S. Pingale, 2015, “Shear Wall Analysis and Design Optimization In Case of High Rise Buildings Using Etabs,” IJSER, Volume: 6, pp 546–559. [17] Varsha. R. Harne, 2014 \"Comparative study of strength of RC Shear wall at different location on multistoried Residential building\", IJCER, Volume: 5, pp 391-400. [18] S. K. Mutwalli and Dr. S. Azam, 2014 “Dynamic Response of High Rise Structures Under The Influence of Shear Walls”, IJERA, Volume: 4, pp 87-96. [19] P.P Chandurkar, DR. P.S. Pajgade, 2013, \"Seismic analysis of RCC building with and without shear wall\", IJMER, Volume: 3, pp- 1805 -1810. [20] Shahzad Jamil Sardar and Umesh. N. Karadi, 2013 “Effect of change in shear wall location on storey drift of multistorey building subjected to lateral loads”, IJIRSET, Volume: 2, pp 4241-4249. [21] Romy Mohan and C Prabha, 2011, “Dynamic analysis of Rcc Buildings with Shear Wall” IJESE, Volume: 4, PP 659-662. [22] Anshuman.S, Dipendu Bhunia,Bhavin Ramjiyani, 2011,\"Solution of shear wall location in multistorey building\", IJCSE, Volume 2, pp 493-506. [23] IS 1893 (Part 1), 2016 “IS 1893 (Criteria for Earthquake resistant design of structures, Part 1: General Provisions and buildings),” Bur. Indian Stand. New Delhi, no. December, pp. 1–44. [24] IS 456:2000, “Plain and Reinforced Concrete - Code of practice is an Indian standard code of practice for general structural use of plain and reinforced concrete.,” pp. 1–114
Copyright
Copyright © 2023 Vidhi Patel, Kavita Golghate. This is an open access article distributed under the Creative Commons Attribution License, which permits unrestricted use, distribution, and reproduction in any medium, provided the original work is properly cited.

Download Paper
Paper Id : IJRASET56268
Publish Date : 2023-10-24
ISSN : 2321-9653
Publisher Name : IJRASET
DOI Link : Click Here
 Submit Paper Online
Submit Paper Online

