Ijraset Journal For Research in Applied Science and Engineering Technology
- Home / Ijraset
- On This Page
- Abstract
- Introduction
- References
- Copyright
Research on the Simulation and Optimization of Wind Environment in School Canteen based on Airpak
Authors: Guo Zan, Zhang Ning, Zhang Dingwen
DOI Link: https://doi.org/10.22214/ijraset.2024.64184
Certificate: View Certificate
Abstract
In order to explore the ventilation status of the school canteen, maintain the freshness of the air in the densely populated area, investigate the natural ventilation situation, formulate the corresponding natural ventilation strategy, and maintain a good ventilation effect, the simulation and optimization study of the canteen wind environment was carried out based on Airpak, and the simulation results were evaluated according to the analysis and evaluation of indoor wind environment parameters, and the ventilation strategy was optimized.
Introduction
I. INTRODUCTION
At present, on the first floor of a canteen in a university, the natural ventilation effect of the dining area is not good, and the wind comfort is poor; Under the same external conditions, the ventilation effect is better if the open area of the ventilation doors and windows is larger; Under the same external conditions, reducing the number of indoor partition walls, increasing ventilation windows, and reducing the number of entrances and exits can effectively increase the indoor wind comfort, and the indoor wind comfort can be improved.
After three years of the epidemic, people pay more attention to indoor health and comfort, combined with the demand for indoor wind environment in densely populated places such as university canteens, taking the wind environment of the indoor dining area of a university canteen as the research object, analyzing the wind climate characteristics of the region, and using Climate Consultant software to export in the form of wind rose diagrams, measuring the average wind speed in each indoor area to determine the optimization area. Airpak3.0 was used to simulate the indoor wind environment, and the average wind speed and air age of the special version of Guangdong Wanfang Data Information Technology Co., Ltd. were used as evaluation indicators to analyze the wind comfort and indoor air freshness on the first floor of a canteen in a university, and the ventilation doors and windows and indoor partition walls were improved to optimize the design verification, and finally the exhaust air volume required for the new stalls in the kitchen area was calculated, and the problems existing in the indoor wind environment were found through simulation, and they were optimized to meet the comfort of the indoor wind environment. In addition, due to the different main wind directions, air volume and wind speed in the season, the uncertain factors between the wind direction and the building angle are limited only based on empirical and static parameters. The suggestions for kitchen ventilation are not only a supplement to the article, but also provide some data for the next step in the design of the kitchen ventilation system.
II. DATA COLLECTION
A. Natural Ventilation
The natural ventilation of the canteen was investigated on the spot, and there were many wall barriers and fewer ventilation windows, which limited air circulation, resulting in high indoor temperature in summer, poor wind comfort, and poor natural ventilation effect. It is recommended to simplify the wall design and add new ventilation stalls to promote indoor air circulation and adapt to the wind direction of the local location.
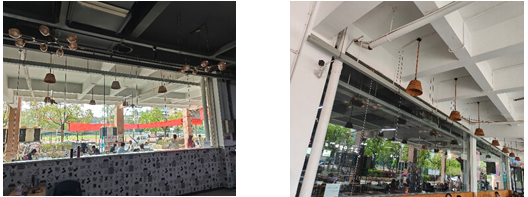
There is no ventilation window on the first floor of the old canteen of a university
B. Wind Speed and Direction
Based on the basic data such as the annual average wind speed and wind direction in the city, the open area and location of indoor vents were simulated. Northeast and southwest winds prevail.
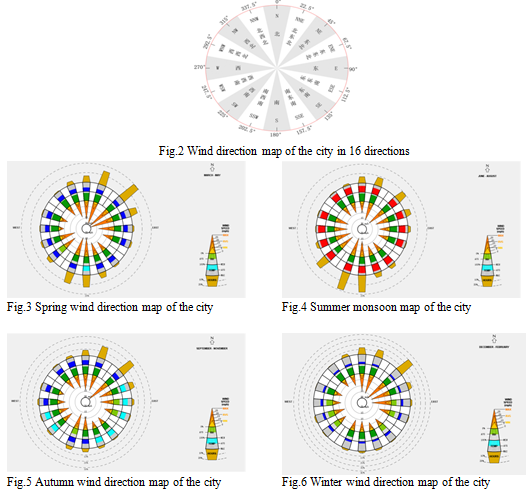
C. Climatic characteristics
The data comes from the natural geography retrieved in the safety management network and Baidu search gov.cn the station, the city belongs to the subtropical continental monsoon humid climate, with the overall high temperature, warm in winter and cool in summer, abundant precipitation every year, rainy in July, sunshine is generally less, and the spring is cold and rainy and prominent. The simulation was carried out with the location, and the indoor wind environment parameters were selected to evaluate and analyze the simulation results, and the optimization strategy was proposed.

Fig.7 Zoning of building climate in China
III. DATA SIMULATION, MEASUREMENT AND ANALYSIS
A. Data Simulation
Airpak3.0 was used to simulate the wind comfort on the first floor of a canteen in a university, and the best optimization measures were proposed, which provided methods and some theoretical data for the ventilation renovation of the future canteen and the renovation of the kitchen ventilation system.
Because the two air inlet curtains on the east side of the south side of the building are made of PVC magnetic curtains, the blocking effect is good and can prevent the loss of cold air, but the ventilation effect of the magnetic curtain is poor, and the effective ventilation area can only depend on the area of the bottom opening when no one passes through under the static condition, so when the interception height is 0.9m and 1.5m, the average wind speed measured by the air inlet is less than 0.25m/s; The air inlet window is an upward-hung window, the open area is small, and the average wind speed measured in the field at the interception height of 0.9m and 1.5m is 0.7m/s.
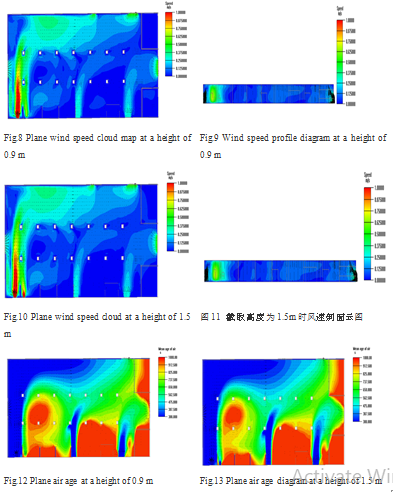
Set up the same size of air inlet, without any obstruction, the average wind speed of the air inlet is: 1.86m/s
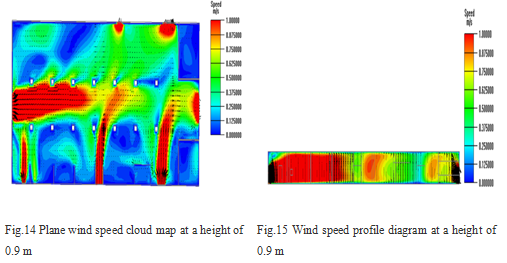
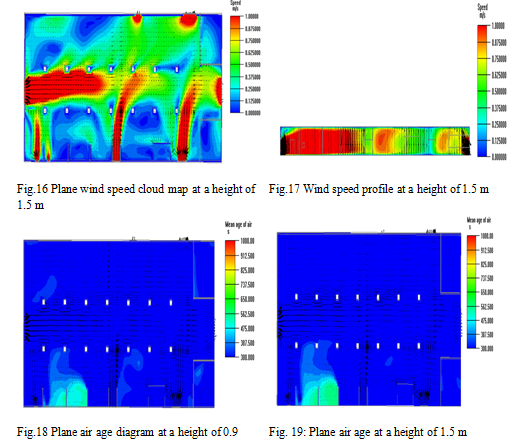
B. Data analysis
The group simulated the open area of ventilation doors and windows (covered by curtains), measured the maximum wind speed of the canteen air inlet (simulated the actual situation of the canteen), and when the interception height was 0.9m and 1.5m, the average indoor wind speed was less than 0.25m/s in the area accounted for 77%. ~78%, mainly concentrated in the dining area, the wind speed is not easy to be noticed, and the wind comfort is low; The area with an air age greater than 1000s accounts for about 17.72%, of which the dining area on the south side accounts for the majority, and the area less than 300s accounts for a low proportion, in which the dining area on the south side is close to the south wall and has few vents, and the air convection effect is poor, so that the old air is replaced by new air slowly, the ventilation effect of the room is poor, and the air freshness is low.
The group simulated the open area of ventilation doors and windows (no curtains), the wind speed of the canteen air inlet was 1.86 m/s outdoors, and when the interception height was 0.9 m and 1.5 m, the area with an average indoor wind speed of less than 0.25 m/s accounted for 35%.~36%, except for some areas on the northwest side of the room, some dining areas on the south side and the indoor partition wall area, the wind comfort level is good. The air age basically meets the indoor ventilation standard, but the premise is that the air inlet and air speed are in an ideal state, and the wind blow near the air inlet and outlet is strong in this state, which is easy to make people feel uncomfortable, the wind flow line is excessive and unsmooth, and the wind comfort is low.
Through the analysis of the above two sets of renderings, it is concluded that when the building only uses natural ventilation, the indoor wind comfort does not meet the standard, and the effective ventilation area of doors and windows and indoor partition walls have an important impact on indoor natural ventilation. (2) Based on the hypothetical analysis of the optimal ventilation state of the canteen, the results show that most of the dining areas still have low wind comfort, and it is necessary to optimize the size of doors and windows, the position of openings and indoor partition walls.
C. Optimization of the number of indoor doors and windows
Through the above simulation results, it is found that the wind speed streamline of the door and window located in the east of the south side is not smooth, and if the swing door is used to block the ventilation area, most of the air volume is discharged by the air outlet on the east side, and the wind speed through the dining area is greater than 0.8m/s, the human body will have a strong sense of wind blow, and the indoor temperature will be reduced, and the indoor comfort will be reduced, so only the gate of the center and west side of the south side is retained, so that the flow line of the air entrance can be clear, the wind speed of the dining area on the southeast side can be reduced, and the comfort level can be improved; The wind window on the south side is partially blocked by the partition, and the number of wind windows is small, and various factors such as the physical space of the comprehensive canteen, it is recommended that ten ventilation windows are evenly arranged on the south side of the outer wall, which can basically cover the dining area with poor wind comfort, and because the dining table and chairs are placed close to the ventilation window, it is necessary to consider the control of the open area of the air volume, according to the requirements of the "Energy Conservation Standards for Public Buildings" [18], the openable area is not less than 30% of the external window area, the doors and windows are set to 1.2m from the ground, and the openable area is set to a height of 1m. Width 3.5m.
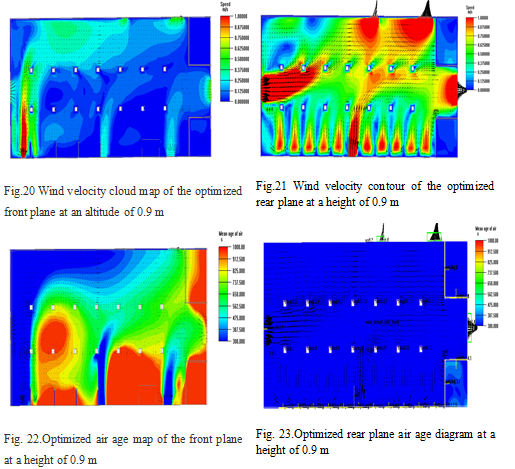
IV. ANALYSIS OF TECHNICAL ROUTES
As shown in the figure, combined with the four directions of finding problems, proposing problems, analyzing and solving problems, and research conclusions, the simulation and optimization of the wind environment of school canteens based on Airpak can better promote the research process.
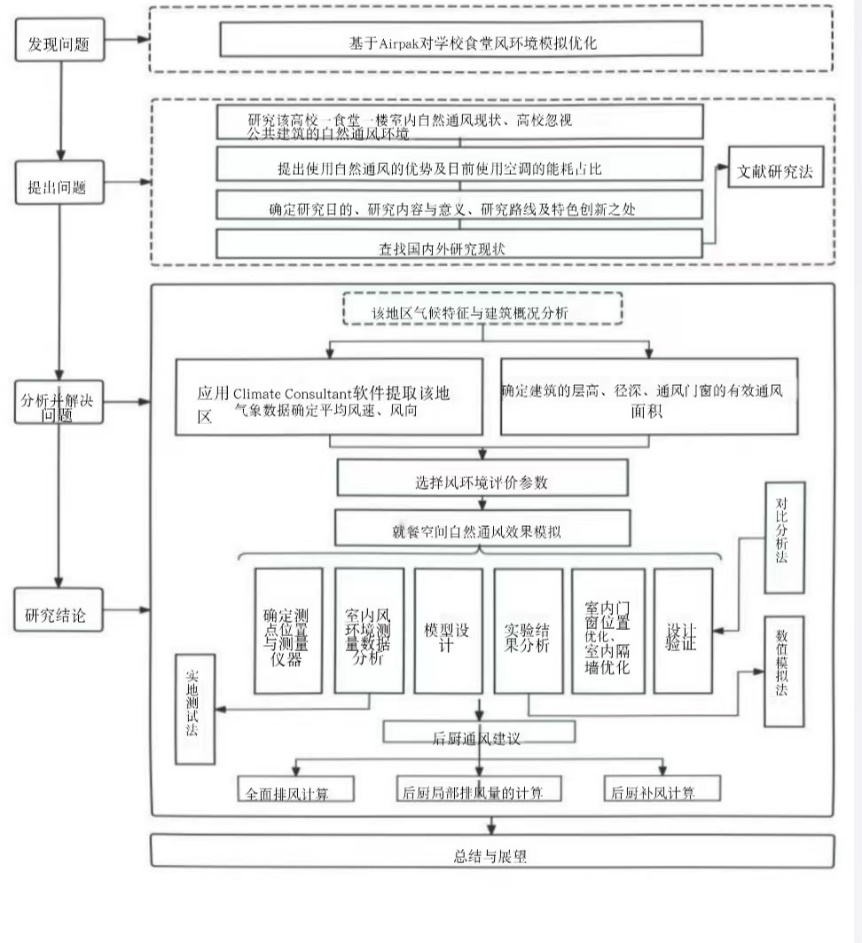
A. Problems
- The natural ventilation environment of public buildings is easily neglected, there is no complete natural ventilation strategy, and the advantages of natural ventilation are not clearly understood.
- There is a certain gap between domestic and foreign research on natural ventilation of buildings, and foreign research has a high degree of leadership.
- Improve research routes, innovate research ideas, and improve research quality.
B. Problem solving
According to the analysis of the climatic characteristics and building profile of the city, the Climate Consultant software was used to extract the meteorological data of the city to determine the average wind speed and wind direction, and to determine the floor height, diameter depth, and effective ventilation area of the building, so as to select the environmental evaluation parameters to simulate the natural ventilation effect of the dining space.
V. VENTILATION DESIGN VERIFICATION
When the interception height is 0.9m, the proportion of the area with the average indoor wind speed less than 0.25m/s before optimization is about 77.25%, the proportion of the area with the average indoor wind speed less than 0.25m/s after optimization is 22.09%, a decrease of 55.16%, and the proportion of the wind speed area of 0.25 ~0.8 m/s before optimization is 12.23%, and the proportion of the wind speed area after optimization is 0.25~0.8 m/ The wind speed area accounted for 65.15%, an increase of 52.92%, and the wind flow line was over-smoothed after optimization, the ventilation windows were increased, the indoor separation was reduced, and the indoor south wind comfort was significantly improved. The ventilation door leaf will speed up the wind speed of the indoor space, reduce the ventilation door leaf that can be opened on the south side, weaken the sense of wind blow, enhance the fluidity and stability of indoor wind speed, make the flow line of indoor wind speed clearer, and improve the overall wind comfort of the room.
The proportion of the area with an air age greater than 1000s before optimization is about 17.72%, and the proportion of the area with an air age greater than 1000s after optimization is 0.
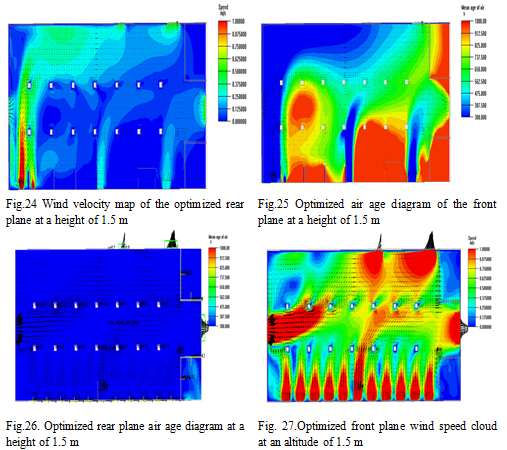
When the interception height is 1.5m, the proportion of the area with the average indoor wind speed less than 0.25m/s before optimization is about 80.05%, the proportion of the area with the average indoor wind speed less than 0.25m/s after optimization is 17.81%, a decrease of 62.24%, and the proportion of the wind speed area of 0.25 ~0.8 m/s before optimization is 11.89%, and the proportion of the area with wind speed after optimization is 0.25 ~0.8 m/ The wind speed area of S accounted for 49.07%, an increase of 37.18%, and the wind sense in the aisle area on the south side was significantly enhanced after optimization, and the wind flow line was clear and excessively smooth, and the wind comfort was improved.
From the simulation diagram before and after optimization, it can be seen that the proportion of the area with an air age of less than 300s before optimization is relatively low, the proportion of the area with an air age greater than 1000s before optimization is about 17.10%, and the proportion of the area with an air age greater than 1000s after optimization is 0, with high air freshness and fresh air. The optimization simulation results show that the optimization of the size and position of the indoor partition wall and ventilation doors and windows can greatly improve the indoor wind comfort level and the optimized air age reaches the ideal standard, but the wind speed setting value of the west entrance and outlet and the south air inlet is 1.86m/s, and the wind shock feeling near the dining area is strong, so in practice, if the outdoor wind speed is too large and lasts for a long time, it should be considered to set up a perforated yarn curtain to block part of the wind speed.
References
[1] D.W. Yoon. The evaluation of multimode air flow pattern and ventilation rates with trace gas methods in apartment house. Proceedings of 9th International Conference on Indoor Air Quantity and Climate, Monterey[J]. California,2002.296-301.[J]. [2] Shodiya S ,Oumarou B M ,Ngala M G , et al.Numerical Simulation of Air Temperature and Velocity in a Naturally Ventilated Office[J].Arid Zone Journal of Engineering, Technology and Environment,2017,13(2):307-314.[J]. [3] Murakami S, A Mochida. 3D numerical simulation of airflow around a cubic model by means of the k-?model[J].Wind Eng. Ind.Aerodyn,1988, 31(2)?283-303.[J]. [4] Elshafei G ,Negm A ,Bady M , et al.Numerical and experimental investigations of the impacts of window parameters on indoor natural ventilation in a residential building[J].Energy Buildings,2017,141321-332.[J]. [5] ???, ??. ?????????????????????????[J]. ????, 2021, 11(12): 67–69. [6] ??, ???, ???, ?. ??CFD?????????????????[J]. ?????????, 2022, 32(4): 459–463. [7] ???, ??, ???, ?. ????????????????????——???????????[J]. ?????, 2022(3): 14–15. [8] ??, ???. ?????????????????????——????????????????????[J]. ????, 2014, 42(5): 23-27+32. [9] ??. ??CFD????????????[J]. ????????, 2019, 34(6): 85–90. [10] ??. ??????????????[J]. ????, 2023, 53(S2): 151–153. [11] ???. ????????????????[J]. ????, 2020, 36(9): 40-42. [12] ???, ???, ???. ????????????????????[J]. ????????(?????), 2012, 28(1): 129–134. [13] ??, ??, ???. ?????????????????????????——????????[J]. ????, 2017, 35(3): 52–56. [14] ???, ???. ??????????????????[J]. ???????, 2014(3): 20–24.
Copyright
Copyright © 2024 Guo Zan, Zhang Ning, Zhang Dingwen. This is an open access article distributed under the Creative Commons Attribution License, which permits unrestricted use, distribution, and reproduction in any medium, provided the original work is properly cited.

Download Paper
Paper Id : IJRASET64184
Publish Date : 2024-09-08
ISSN : 2321-9653
Publisher Name : IJRASET
DOI Link : Click Here
 Submit Paper Online
Submit Paper Online

